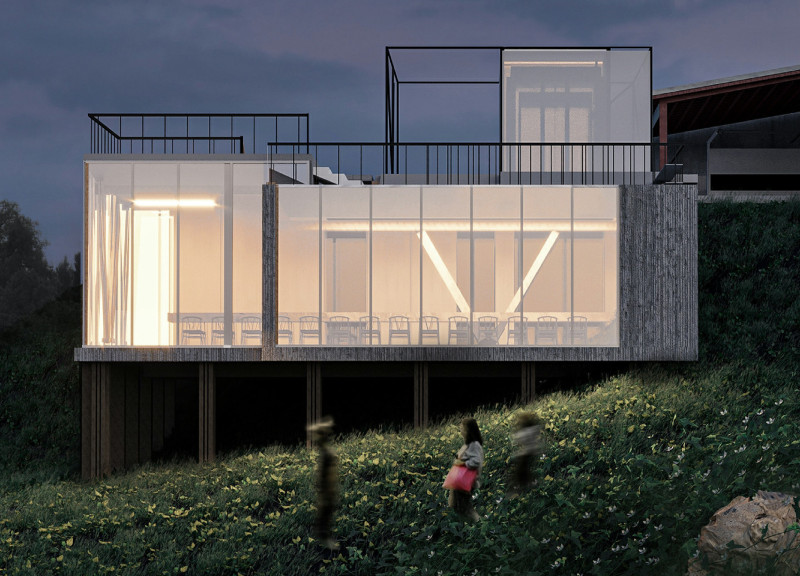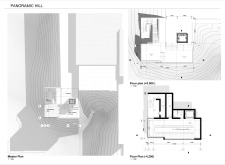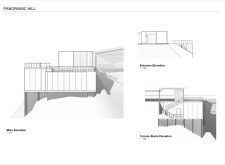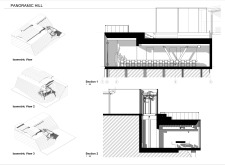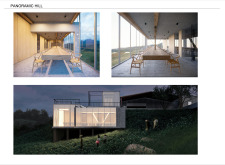5 key facts about this project
Panoramic Hill is a design that embraces its natural surroundings while offering spaces for social interaction and relaxation. It is situated in a picturesque landscape, carefully planned to enhance both aesthetic appeal and functionality. The overall concept centers on creating a connection between the building’s interiors and the outdoor environment, inviting users to engage with both.
Master Plan
The master plan of Panoramic Hill is thoughtfully laid out, featuring a low terrace, an entrance, an outstanding deck, and an open wine tasting terrace. Each area serves a specific purpose, encouraging interaction with the landscape. The low terrace acts as a quiet space for relaxation, while the entrance provides a clear path into the building. The outstanding deck is designed for expansive views, allowing visitors to appreciate the surrounding scenery. The wine tasting terrace, on the other hand, emphasizes a communal atmosphere, encouraging social gatherings.
Floor Plans
The layout of Panoramic Hill becomes clearer through its detailed floor plans. At the +0.000 level, a technical room and storage spaces are included, which contribute to the building's overall functionality. These essential services are strategically placed to support both public and private areas. The careful arrangement of these spaces creates a balance, ensuring ease of use throughout the building. This focus on spatial organization plays a key role in making the design practical and user-friendly.
Elevations and Visualizations
Elevations reveal the visual character of Panoramic Hill. The main elevation, shown at a scale of 1:75, communicates the design's overall look, while the entrance and terrace stairs elevations help define the building's massing. Visual representations, including an interior view of the dining area and an evening view of the exterior, provide context for the design vision. They illustrate how the structure interacts with its surroundings throughout different times of day.
Natural light plays a significant role in the building’s design, with large windows and openings that invite the outdoors in. This enhances the feeling of space and contributes to a welcoming environment. The design encourages social interactions while also providing quiet nooks for personal reflection, achieving a balanced experience for all visitors.


