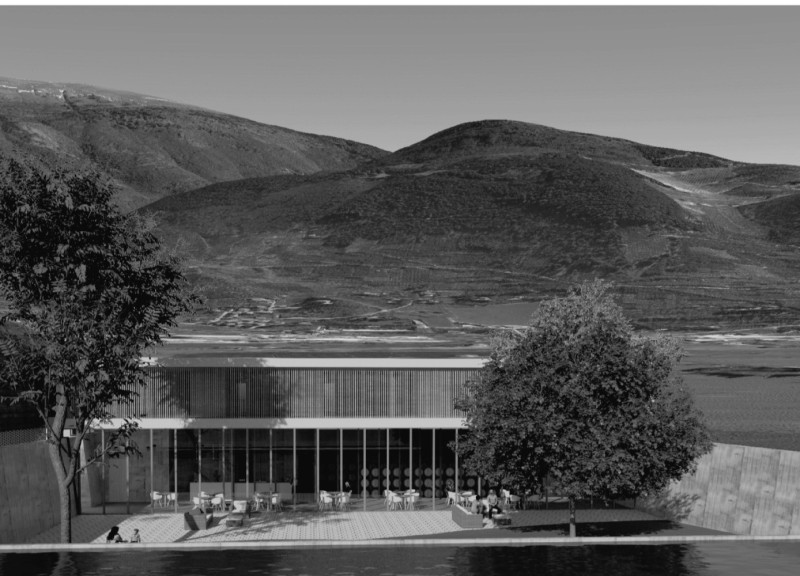5 key facts about this project
TILI HERITAGE is a contemporary project located in the scenic Italian countryside, surrounded by vineyards and greenery. The design focuses on redefining the relationship between people and nature. It features a dual structure that includes a permanent section with clear walls and a flexible area that can adapt to different needs. This combination encourages a strong connection to the natural environment while acknowledging the cultural importance of wine in Italy.
Channeling
The design employs the idea of channeling. Perimeter walls guide the interaction between the building and the landscape. These walls act as pathways that bring the vineyard and gardens inside, enhancing the connection between nature and the interior. This design not only improves the experience of the spaces but also allows for a deeper integration with the surrounding landscape.
Filling the Void
A balance exists within rural life. The structure emphasizes this duality by incorporating both solid walls and open areas. The walls are a representation of fullness, while the open spaces allow for interaction and social gatherings. This thoughtful arrangement supports a variety of activities, ranging from quiet reflection to community engagement, catering to diverse needs.
Cultural Significance
Wine is an essential part of Italian culture, and this plays a significant role in the project. The layout encourages social interactions, highlighting the customs linked to wine production and consumption. By designing spaces that are semi-public and semi-private, the area fosters community connections and reflects the importance of shared experiences in the local setting.
Landscape Engagement
Situated in Assisi, the building is carefully positioned to relate harmoniously with the landscape. The architectural form complements the local topography, allowing the structure to fit into its environment naturally. This relationship promotes a continual dialogue between the building and its surroundings, emphasizing the value of ecological sensitivity in design.
The accommodations benefit from careful planning that optimizes sunlight exposure throughout the day. This attention to natural light enhances the overall ambiance of the spaces, creating a warm and inviting atmosphere suitable for various activities.





















































