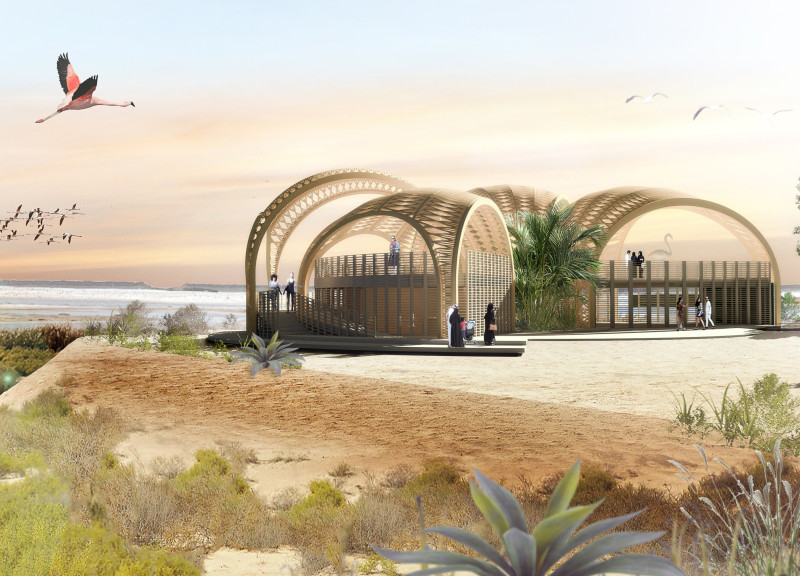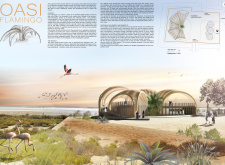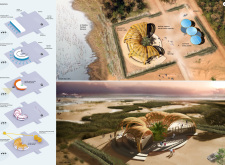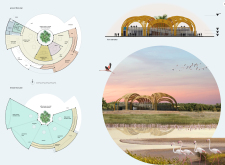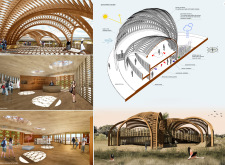5 key facts about this project
Oasi Flamingo serves as a visitor center for the Al Wathba Wetland Nature Reserve, located near Abu Dhabi. The design focuses on the relationship between nature and built spaces, addressing concerns about climate change and the importance of preserving biodiversity. The concept prioritizes understanding and respecting the natural surroundings, integrating the structure into the landscape effectively.
Concept and Layout
The design takes inspiration from natural forms, resembling how plants grow in their environment. This approach allows the building to connect with the landscape while enhancing the visitor experience. The cylindrical shape encourages smooth movement through the space, offering visitors diverse views of the wetland. Key areas are arranged thoughtfully within this form, facilitating easy access and interaction with the environment.
Interior Organization
The core of Oasi Flamingo features a small artificial oasis that showcases various plant species found in the reserve. This element not only adds beauty but also provides an educational opportunity for visitors. Inside, essential areas include a waiting room, reception, gift shop, offices, and a training room designed for events. An exhibition area offers insights into the local flora and fauna, allowing guests to learn about the ecosystem in an engaging way.
Sustainability Features
Sustainability is integral to the design of Oasi Flamingo. The architectural approach minimizes impact on the natural surroundings and allows for future adjustments. Laminated wood, known as Glulam, is used due to its durability and ability to withstand temperature changes. The structural arches support the building while reducing environmental effects. Natural ventilation is also important; air circulation systems and circular skylights help regulate indoor climate, making spaces comfortable throughout the year.
Visitor Experience
An external pathway encourages exploration of the reserve, providing various viewpoints for engaging with nature. This route includes ramps leading to elevated terraces, ensuring accessibility for all visitors. A café facing the landscape allows unobtrusive observation of flamingos, enhancing the experience for guests. The use of circular skylights also brings in natural light and aids in air circulation, supporting the building’s sustainable design.


