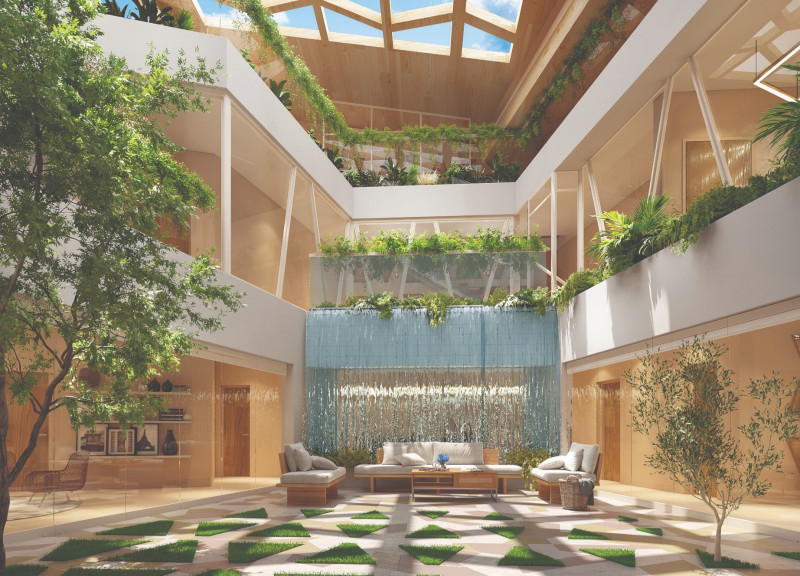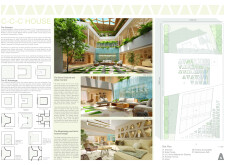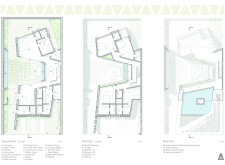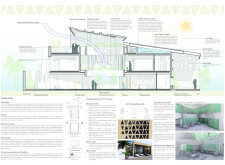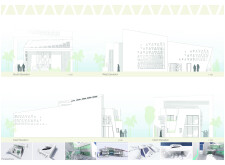5 key facts about this project
## Project Overview
The C-C-C House is situated in a central urban location, designed to incorporate a courtyard that promotes both sustainability and social interaction. The structure aims to address modern family dynamics while engaging with its urban context, prioritizing a blend of natural elements and architectural planning.
### Spatial Strategy
The design centers around a functional courtyard that acts as a focal point for the residence, enhancing community interaction while providing individual privacy. The atrium, integrated into the layout, allows for ample natural light, creating a beneficial microclimate. The ground floor features communal spaces, including a "Majlis" room, which facilitates gatherings and connections, while the upper level is dedicated to private areas, ensuring comfort and tranquility.
### Material Selection
Key materials have been chosen for their aesthetic and functional qualities. Laminated Veneer Lumber (LVL) is utilized for shading elements, demonstrating a commitment to sustainable sourcing. Expansive glass panels promote natural light and visual connectivity, while water features enhance the ecological aspect of the environment. The integration of solar panels further supports the project's energy efficiency, alongside grey water recycling systems that illustrate a dedicated approach to water management and sustainability.


