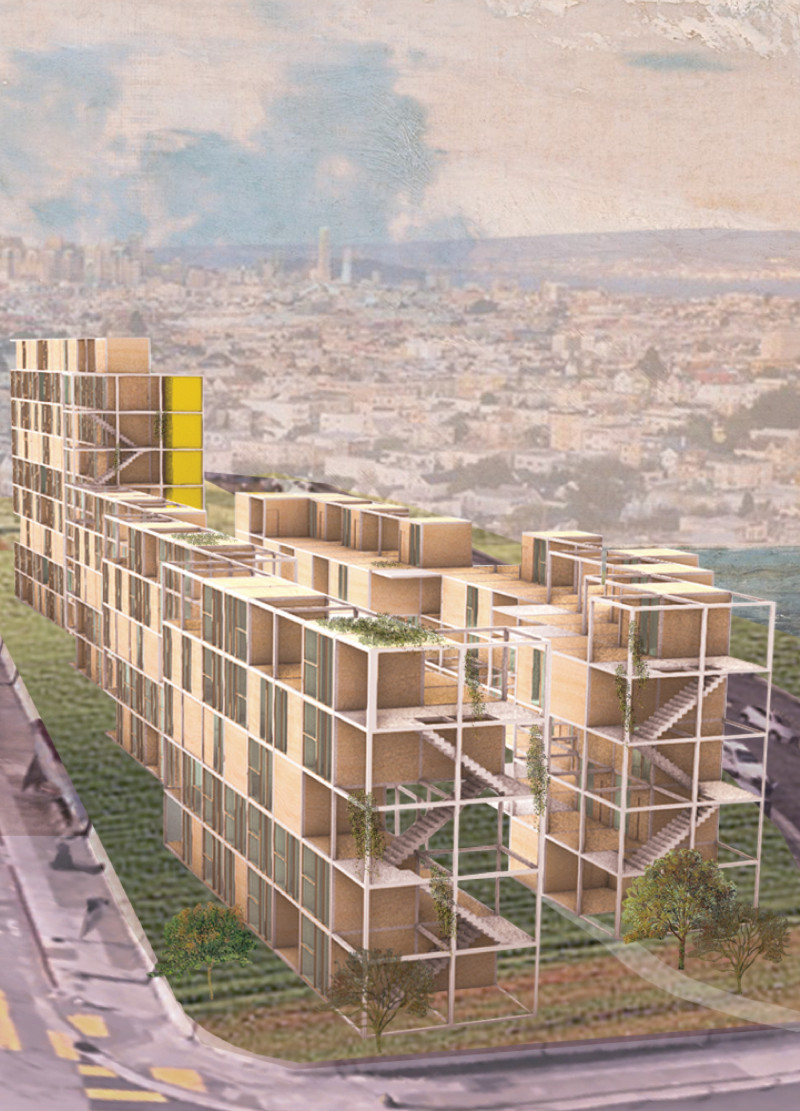5 key facts about this project
The project offers a new approach to urban living by emphasizing flexible communal homes that eliminate traditional boundaries between public and private spaces. Located in an area reminiscent of the San Francisco suburbs, the design aims to foster social interaction among residents while supporting individual needs through adaptable spaces. The primary focus is on creating an environment that encourages community engagement and enhances the overall living experience.
Spatial Configuration
The masterplan features a collection of elemental units, each designed to adapt to the varying requirements of its residents. Instead of conventional corridors, communal walkways allow for interactions and serve as gardens and balconies, improving both the visual appeal and functionality of the living spaces. This design encourages a sense of community while promoting a healthier living environment.
Building Form
In the southern area, a high-rise apartment efficiently utilizes a narrow site, maximizing space without compromising functionality. Conversely, the northern section consists of low-rise blocks that face one another, facilitating easy social interactions among residents. This thoughtful arrangement reflects a balance between contemporary architectural principles and the historical context of the surrounding neighborhood, creating a unified residential atmosphere.
Construction System
A hybrid construction method is employed, featuring a steel space-frame skeleton that provides both structural support and spatial delineation. Alongside this framework, laminated-timber walls define individual living areas while also functioning as load-bearing elements. This approach allows for straightforward reconfiguration of the interiors, catering to residents' evolving needs while ensuring structural stability.
Sustainability Considerations
Sustainability is a central theme of the design, with materials chosen for their ability to be disassembled and recycled. The design not only addresses the immediate living environment but also supports broader environmental goals in urban development.
At the heart of the arrangement is an internal courtyard created by the low-rise blocks. This space serves as a communal area where residents can gather, relax, and carry out outdoor activities—an important aspect that enhances both social ties and the quality of life within the community.























































