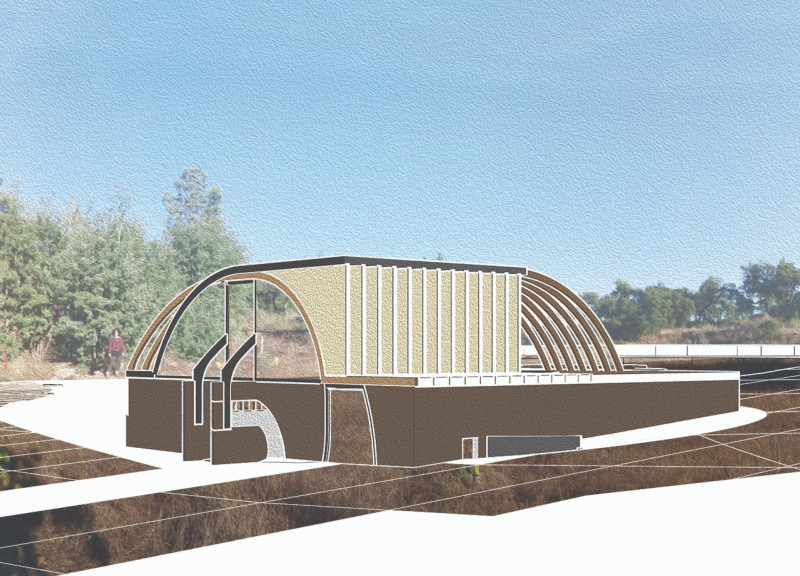5 key facts about this project
FIBOCOLONIA is designed around the golden spiral, creating a structure that relates closely to its natural environment. The design incorporates a dual spiral concept that influences both circulation and the arrangement of spaces. The overall goal is to support community interactions through areas that serve practical functions while encouraging social connections.
Structural Design
The layout promotes easy movement throughout the building. It includes a communal kitchen and dining area, restroom facilities that use composting, and a spacious event space accommodating up to 70 people. These carefully placed elements enhance user engagement, fostering a sense of community while allowing for flexible use of the space.
Roof Architecture
A notable aspect of the building is its dome-shaped roof, which reflects the spiral design theme. This roof is created to maximize natural light and provide shade when temperatures rise. Designed with a panelized layout, it allows for both airflow and light to enter comfortably, creating an inviting internal environment that can adjust to seasonal variations.
Material Selection
Laminated timber forms the roof structure, which is both visually appealing and structurally sound. These beams function as both the outer facade and roof supports, ensuring stability while enhancing the aesthetic of the design. Brick veneer is also used in the facade, adding durability and weather resilience. This material choice, combined with glass elements, allows for plenty of natural light, creating a bright atmosphere connected to the outdoors.
FIBOCOLONIA brings together environmental sensitivity and community-focused design, making a clear architectural statement. The flowing forms and open areas encourage interaction and engagement among those who use the space.






















































