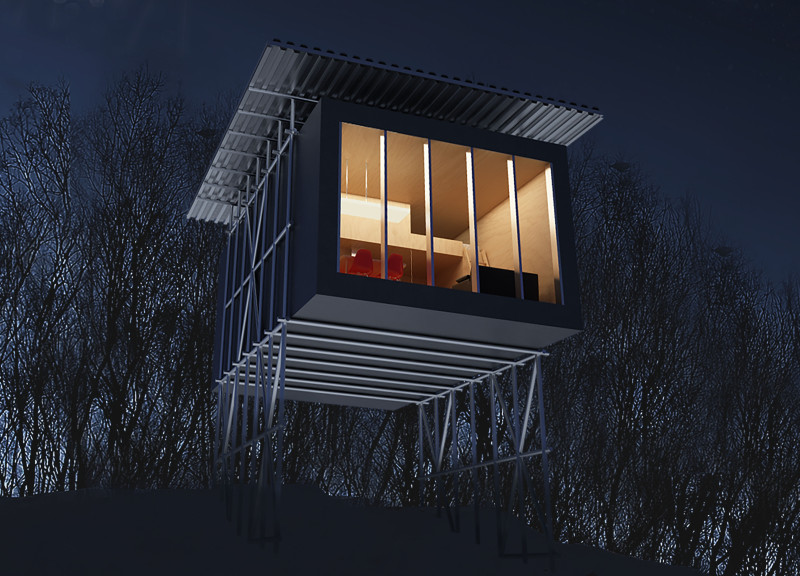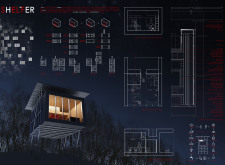5 key facts about this project
SHELFER is a residential design that focuses on sustainability and self-sufficiency. Built with nature in mind, the concept draws inspiration from mountain shelters, utilizing a modular approach with individual units measuring 5 x 2.5 meters. These modules can be arranged on parallel X-LAM tracks, allowing for flexibility in various settings. The prototype serves as a microhome of 25 square meters, emphasizing efficient organization of space for modern living.
Modular Arrangement and Space Efficiency
The design optimizes the available area by creating distinct living spaces. It includes a living room, dining room, service core, bedroom, kitchen, and a hydroponic culture area. This layout supports the possibility of growing food at home, encouraging a self-sufficient lifestyle. Flexibility is a key feature, as the configuration can be tailored to different user needs, making it suitable for a wide range of people.
Sustainable Systems Integration
Central to the concept is the integration of systems that promote energy independence. The design includes methods for producing electricity, water, and food. A photovoltaic and solar system is fixed to a wooden structure, enhancing the use of renewable energy. Water storage solutions and battery banks are crucial components, ensuring that residents can live independently and sustainably.
Material Considerations
The choice of materials is an essential aspect of the design. Structural support is provided by laminated timber beams, contributing to durability. Fireproof and soundproof materials are used to enhance safety and comfort for occupants. The project employs rockwool insulation panels to improve thermal efficiency, while moisture protection is ensured with a vapor barrier. For finishes, the design incorporates ceramic tiles and glued parquet flooring, combining functionality and visual appeal.
Bioclimatic design principles are woven throughout SHELFER, promoting a connection with the environment. Features such as a greenhouse facilitate interaction with nature and encourage energy efficiency. Each detail of the design contributes to a living space that embodies the architectural goal of a sustainable, adaptable home.



















































