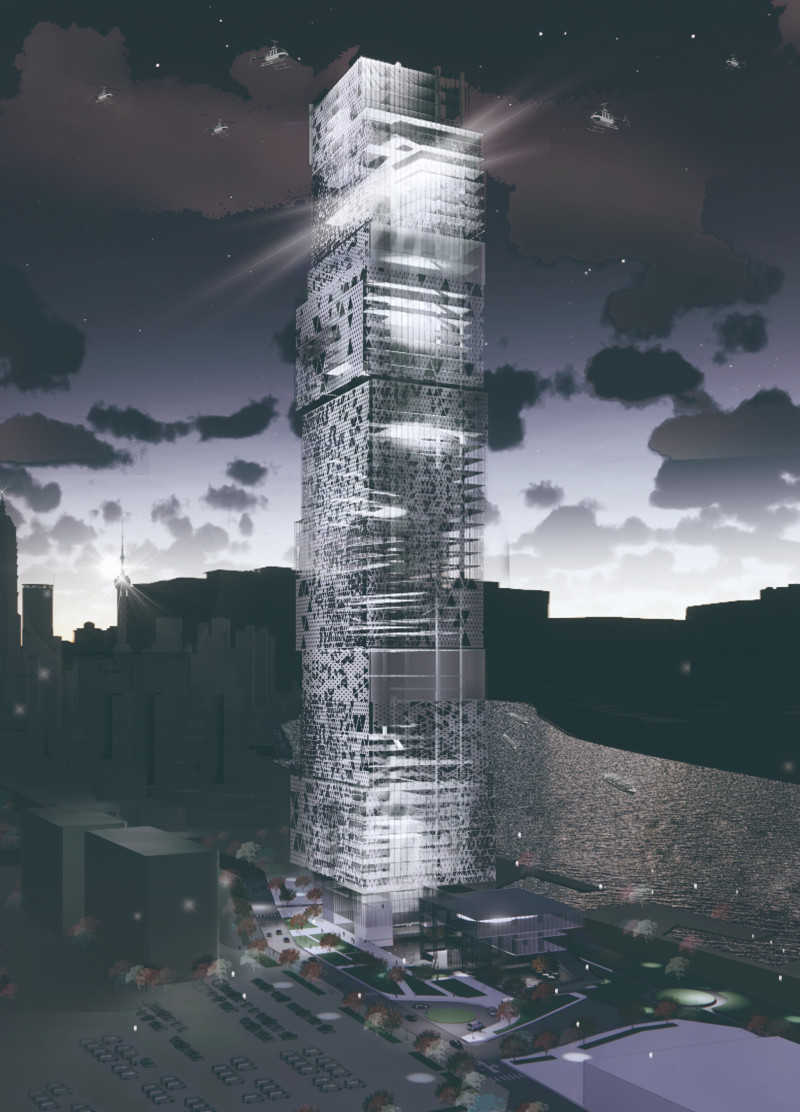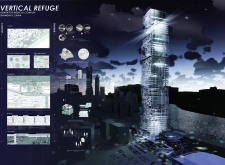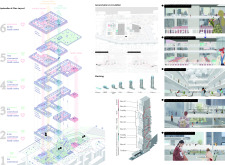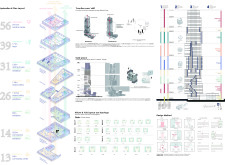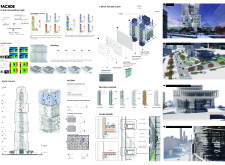5 key facts about this project
The Vertical Refuge - Adaptive Medical Complex is located along Binjiang Road in Shanghai. It functions as an important center for medical services while integrating into the dense urban environment. The design concept focuses on accessibility and utility, aiming to provide essential healthcare services while promoting community interaction. The project effectively responds to the trend of medical facilities moving toward suburban regions and establishes a significant space for emergency activities within the city.
Site Integration
The complex is positioned to take advantage of its location near major transportation routes, improving access for pedestrians and vehicles alike. Outdoor parking is included in the design, allowing the complex to function efficiently without taking away from community space. The layout is organized into two main zones. The left section faces the Central Business District with taller buildings, while the right side connects to lower residential areas, indicating a thoughtful approach to the site's urban context.
Central Atrium and Gathering Spaces
A key feature is the sunken plaza, acting as a central point for social gathering and pedestrian flow. This open area fosters interaction and adds to the lively atmosphere of the complex. The main atrium enhances circulation within the design and serves as the primary navigational element. Supported by three cores, the atrium makes it easy for people to move between medical services and community spaces, ensuring that various functions are accessible.
Material Strategy
The facade uses aluminum panels and laminated glass, selected for their strength and ability to perform well in an urban setting. These materials are applied to manage sunlight exposure, with shading features that help keep the interior comfortable and reduce heat. This approach not only enhances user experience but also reflects a commitment to creating a healthier environment.
Functional Layout
The ground plan outlines designated areas for medical facilities, community centers, and commercial activities, making sure that services are readily available. Shared office spaces promote collaboration and engagement among different groups. Each element in the design is crafted to create a flexible solution that meets the complex needs of urban health services. The detailing of the facade thoughtfully balances light and shadow, contributing to a visually appealing experience.


