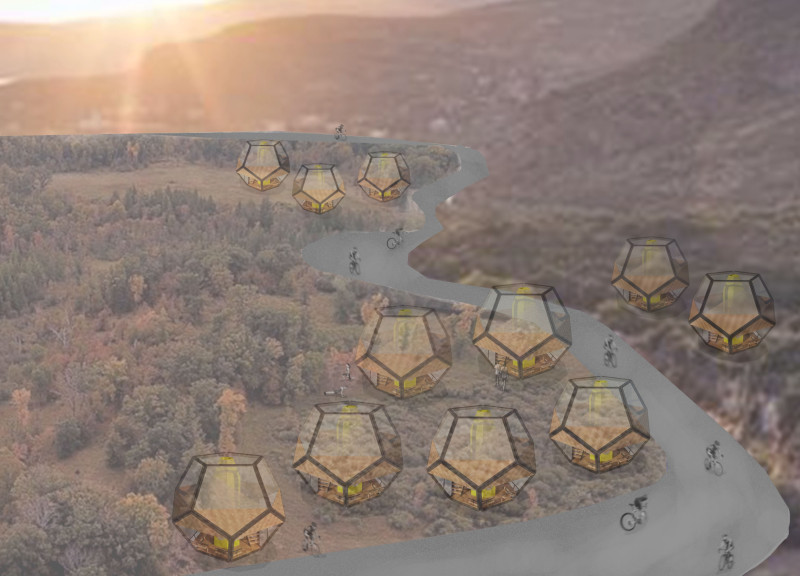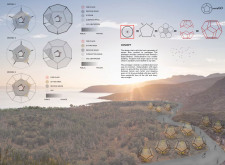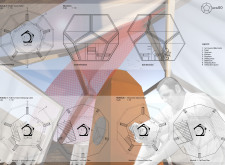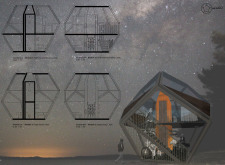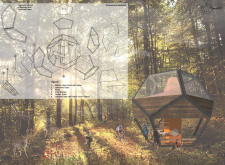5 key facts about this project
The modular design features three interconnected living spaces, creating a blend of private and communal environments. Set in an urban landscape that values interaction, the design emphasizes functionality and comfort. The project evolves from a basic geometric shape to a more complex form, providing an efficient use of space while allowing natural light and views to flow through the interiors.
MODULE ONE
The first module consists of essential residential functions. It includes a fire place, resting space, kitchen, and sleeping areas, along with public spaces. This arrangement supports a relaxed and inviting atmosphere. The organization encourages easy movement and cooperation among residents, making it conducive for both individual relaxation and social activities.
MODULE TWO
The second module expands on the first by introducing a sitting area, additional resting spaces, and two separate W/C units for public and private use. This layout facilitates a better balance between communal and personal spaces. The design ensures that residents can enjoy shared moments during the day while still having their own private areas when needed.
MODULE THREE
In the third module, an interaction space serves as a focal point for social connection among users. It is complemented by essential private spaces such as a bathroom and sleeping areas. The intent is to nurture a sense of community while respecting individual privacy needs, highlighting the importance of both interaction and solitude in modern living.
The design embraces prefabrication, utilizing a modular steel structural frame for efficient construction. Laminated glass enhances the sleeping space, allowing natural light to illuminate the interiors and providing expansive views. The inclusion of steel stringers and timber treads contributes both to the structural integrity and to a warm aesthetic, making the overall living experience balanced and inviting.


