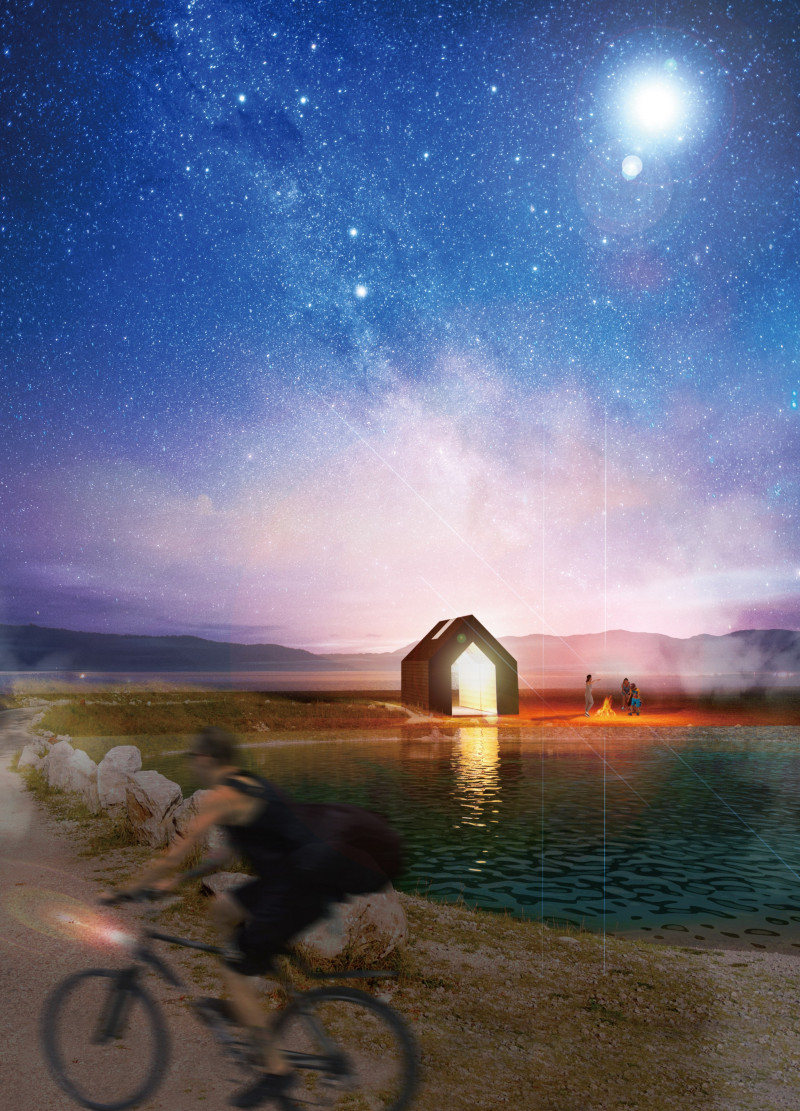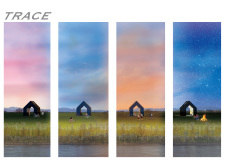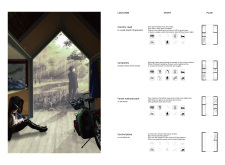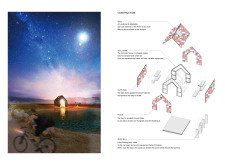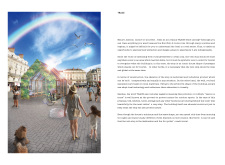5 key facts about this project
The architectural design creates a multifunctional space for cyclists along the EuroVelo 6 route, which spans various landscapes from serene rural areas to vibrant urban environments. The structure serves as a resting point and is designed to encourage interaction with the surrounding landscape. The concept of "TRACE" highlights themes of exploration and connection to nature, history, and culture, allowing visitors to engage meaningfully with their surroundings during their cycling journey.
Country Road Setting
This section invites cyclists to experience the peace of a country road lined with expansive grasslands. The design promotes a strong connection to nature, encouraging visitors to spend the night under a starry sky, far from the noise of city life. This calm atmosphere enhances the user’s appreciation of the rural backdrop.
Campsites Along the Danube
Campsites appear along the banks of the Danube River, offering communal spaces for relaxation and meaningful interaction. These areas are designed for practical activities like cooking and cleaning. Cyclists can enjoy beautiful sunset views over the water, fostering a sense of community and a deeper connection to the natural environment.
Urban Central Plaza
In an urban context, the central plaza is defined by its recognizable house shape, which serves as an important landmark. This space acts as a gathering point for cyclists and local residents alike, surrounded by greenery that improves livability. The design encourages interaction and invites passersby to engage with their environment, reinforcing the connection between nature and urban life.
Structural and Material Considerations
The project emphasizes a practical approach to structure and materials while promoting the use of local resources. The proposed roof can utilize local materials and glass to maximize light and create a connection with the outdoors. The structure is framed using L-shaped steel angles, facilitating easy construction and transport. Meanwhile, folding doors in the inner walls offer users flexibility and provide access to amenities, enhancing the connection between indoor and outdoor spaces.
Attention to detail is evident throughout the project. Features like benches and communal areas are designed to be comfortable and welcoming, encouraging visitors to linger and engage with both the building and its scenic surroundings.


