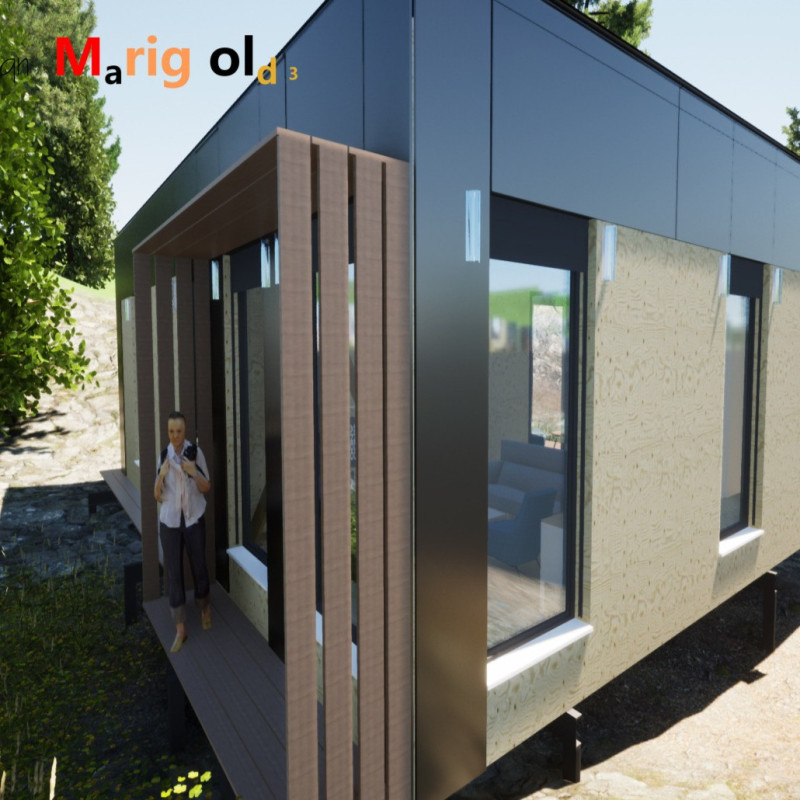5 key facts about this project
The modular design is located in an urban area where there is a pressing need for adaptable living solutions. Focused on efficiency, it employs a base module of 13.6 m² to create a variety of dynamic living spaces. The project aims to provide functional areas for families, incorporating private living rooms, bedrooms, utility rooms, kitchens, and bathrooms. The systematic approach of the design ensures that space is utilized effectively, while also addressing the changing needs of residents.
Design Framework
The project relies on a base module of 3.6 meters to define the essential private areas. An L-shaped configuration enables maximum potential for expansion, inviting the addition of more modules as family sizes change. For instance, adding one module creates space suitable for a family with one child, while two modules accommodate larger families or setups for single parents. This flexible design addresses various living conditions effectively.
Material Choice
Prefabricated wooden frame systems are chosen for their quick construction capabilities. Such materials speed up the building process, which is important in urban settings where time is of the essence. The modular units can be flat-packed, simplifying transport and reducing the time required for assembly on-site. By adhering to the principle of “Practical simplicity,” the design uses a limited set of wall and slab modules, which ensures it can be tailored to a family’s specific needs.
Spatial Organization
The layout of living spaces offers clear separation between private and communal areas. This thoughtful arrangement promotes interaction among residents while preserving essential privacy. Each unit is designed to allow for both individual activities and shared experiences, an important aspect in densely populated neighborhoods. The organization of these spaces maximizes functionality, considering where and how people want to live.
Each module integrates necessary amenities in an efficient manner. This promotes comfort and convenience and allows residents to move easily from one activity to another. The design aims to cater to everyday life, balancing practicality with a sense of home.





















































