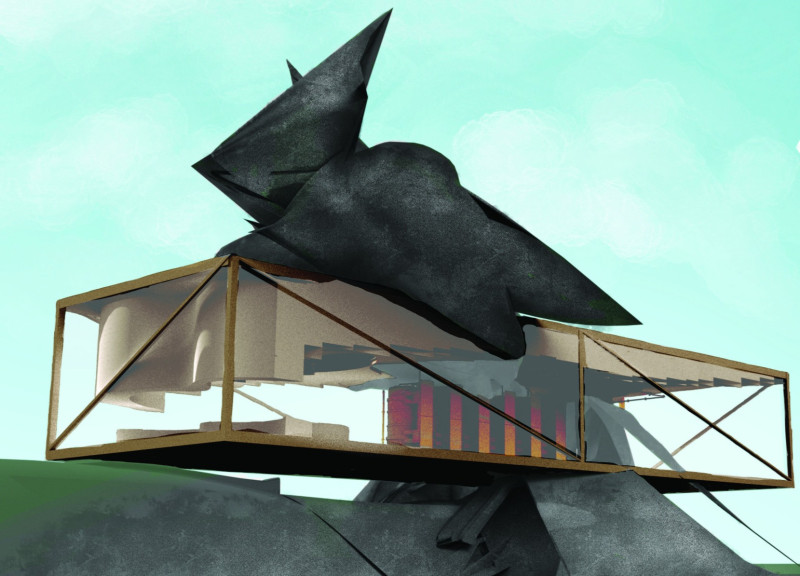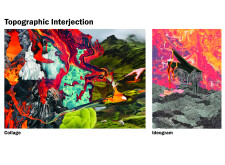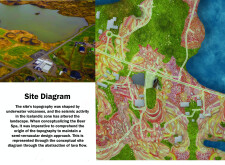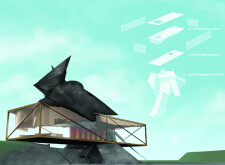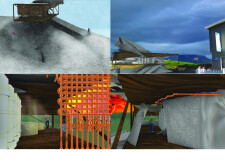5 key facts about this project
## Project Overview
"Topographic Interjection" is situated in Iceland, a region characterized by its diverse geology shaped by volcanic activity and tectonic movements. This architectural endeavor seeks to harmonize with the surrounding landscape by integrating natural topography and geological processes into its design. The intention is to create a structure that not only responds to its context but also acknowledges the dynamic characteristics of the land.
### Design Approach
The spatial strategy emphasizes a topographical soffit that mirrors the contours of the site, creating an organic ceiling that enhances the immersive experience of nature while also serving as practical shading. The exterior utilizes a light wooden frame, promoting sustainability and echoing traditional Icelandic building methods. Additionally, the incorporation of knitted ceramics introduces a high-tech yet tactile component, combining innovation with references to local craftsmanship.
### User Engagement and Sustainability
Interior spaces are defined by diverse textures and strategic window placements, allowing for panoramic views that foster a continuous connection to the surrounding landscape. The materials selected—wood, ceramic, glass, and concrete—serve both functional and aesthetic purposes while minimizing ecological impact. The design's fluid form facilitates efficient water drainage and potential geothermal energy integration, showcasing a commitment to sustainability and resilience in the face of climate change.


