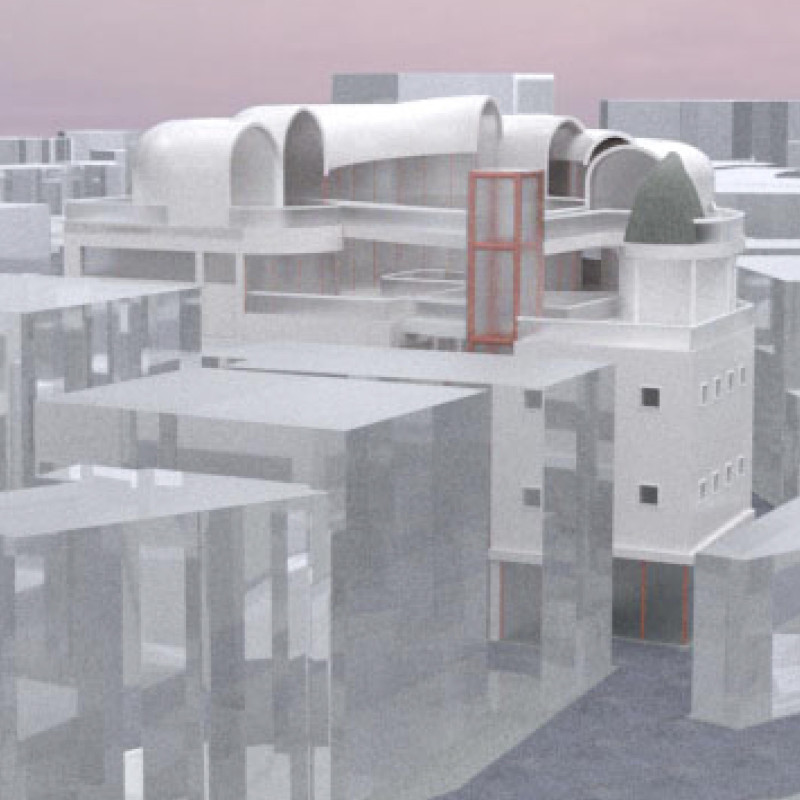5 key facts about this project
The architectural design project is located near Jongmyo Shrine in Korea and seeks to change how hospices are understood. Set within a culturally rich environment, the project emphasizes the importance of community interaction and social involvement in patient care. By placing the hospice in an urban area, it aims to move away from isolation and encourage participation, thus reshaping the experience of hospice care.
Conceptual Foundation
The main idea behind the design is to create hospices as active places rather than just waiting rooms for the end of life. It promotes a supportive environment where patients can connect with their community. The project expresses this shift through the theme of "Community: Breaking Stereotypes about Hospice." It encourages meaningful relationships among patients, caregivers, and visitors, fostering a sense of belonging and mutual support.
Spatial Organization
The layout of the facility is thoughtfully arranged to separate public and private areas, providing spaces for social interaction and individual comfort. Specific zones are designated for various activities, including a craft shop that invites creativity, a library that offers quiet space for reading, and a garden that allows for peaceful reflection. Additionally, communal areas such as the cafeteria and gathering room encourage social connections, while private rooms for therapy and nursing ensure that patient care needs are met.
Material Choices
Materials are an essential aspect of the design, particularly the use of traditional Korean tile known as Kiwa. This material connects the building to its local heritage and enhances the overall aesthetic. By incorporating materials that reflect the area's cultural history, the design establishes a strong link between contemporary hospice care and the surrounding environment.
Design Detail
The inclusion of outdoor spaces is a key feature that enhances the experience for patients. The garden and terrace offer direct access to nature, encouraging relaxation and therapeutic interactions. These areas are designed to balance solitude and community, allowing patients to enjoy personal time while also having opportunities for social engagement. This thoughtful arrangement addresses the varied needs of individuals in hospice care, highlighting the project’s commitment to improving well-being through its design.


















































