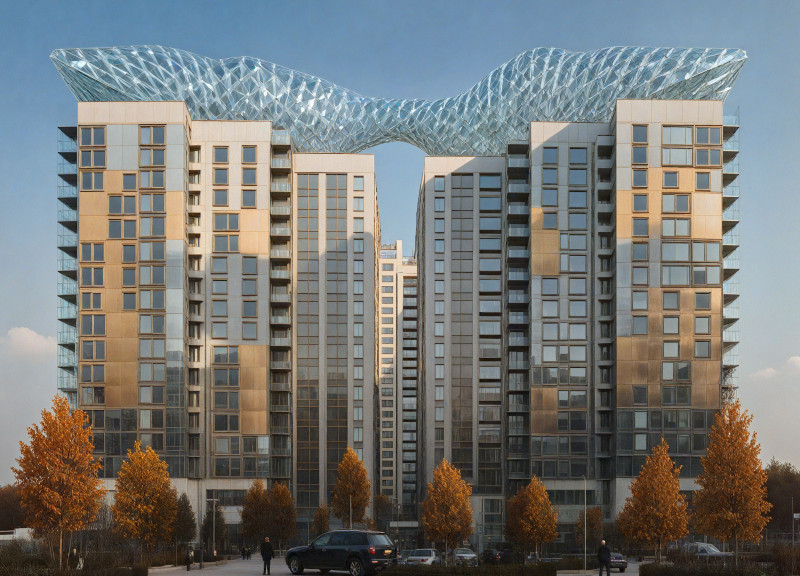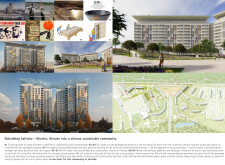5 key facts about this project
### Project Overview
The revitalization of Saltivka, a district in Kharkiv, Ukraine, focuses on reconstructing damaged buildings and fostering a sustainable community. This initiative aims to restore urban life by emphasizing locality, historical context, and community engagement. It seeks to create a balanced environment that integrates aesthetic considerations with practical living solutions, respecting both the architectural heritage and the needs of current residents.
### Spatial Strategy and Community Integration
The design incorporates multi-story residential buildings that blend modern architectural elements with functional living spaces. Each structure features a penthouse level, enhancing livability and providing views of the surroundings. Public spaces, including parks and recreational amenities, are strategically integrated throughout the area to promote social interaction and encourage outdoor activities. The inclusion of native vegetation serves to enhance local biodiversity and support ecological restoration efforts.
### Materials and Sustainability
Durability and ecological responsibility are priorities in the selection of materials. Local stone from Ukrainian quarries is used for its structural integrity and aesthetic value, while prefabricated concrete panels facilitate rapid construction. Insulated stone panels improve energy efficiency, reducing heating costs for residents, and pre-tensioned stone provides structural stability that allows for innovative architectural forms. The integration of solar panels into the design supports clean energy generation for communal spaces, showcasing a commitment to sustainable living practices while honoring traditional craftsmanship through the use of locally sourced materials.


















































