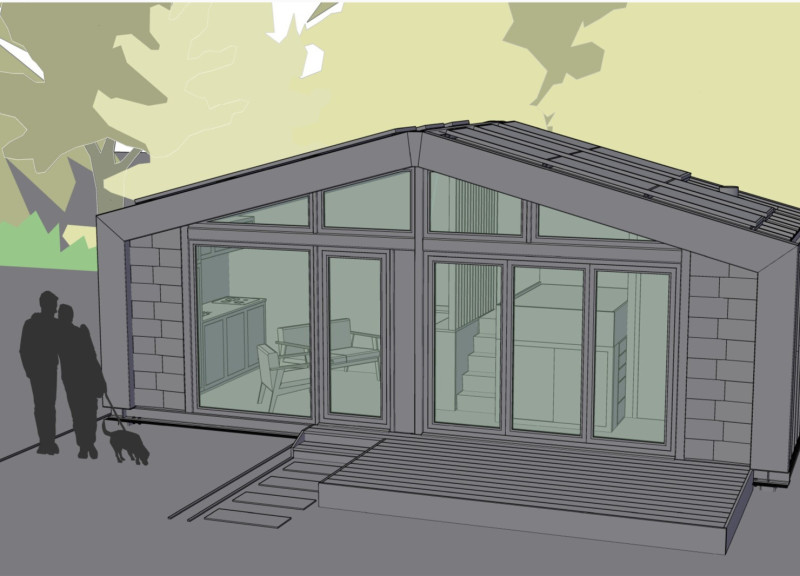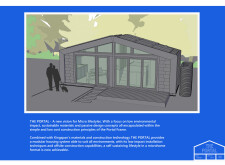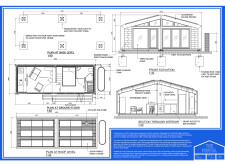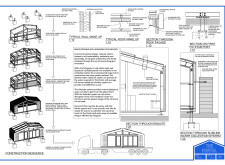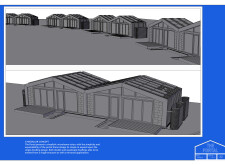5 key facts about this project
### Overview
The Portal is a modular microhome design situated to address the needs of environmentally conscious users. The primary intent of the project is to promote sustainable living through efficient use of space and innovative materials, allowing for adaptation within various contexts. This approach supports low-impact lifestyles while integrating advanced building techniques.
### Spatial Configuration and User Experience
The design employs a strategic spatial organization, divided into functional zones that maximize usability within a compact footprint. A combined kitchen and living area enhance communal activities, while a screened-off bedroom area provides privacy. The incorporation of large windows and a fully glazed façade optimizes natural illumination, reducing reliance on artificial lighting. Innovative storage solutions, such as underbed compartments and wall-mounted shelving, further enhance the functional capabilities of the microhome.
### Material Selection
The Portal utilizes a range of materials that support its sustainability objectives. Kingspan Quadcore panels provide superior thermal insulation, while an aluminum façade ensures durability and minimal maintenance. Triple glazed glass installations enhance energy efficiency by maximizing daylight, and a Slimline Water Tank facilitates rainwater collection to promote self-sufficiency. Additionally, the structure's robust steel frame contributes to overall integrity, while solar panels installed on the roof harness renewable energy. Such material choices underscore the project's commitment to both environmental responsibility and modern design.


