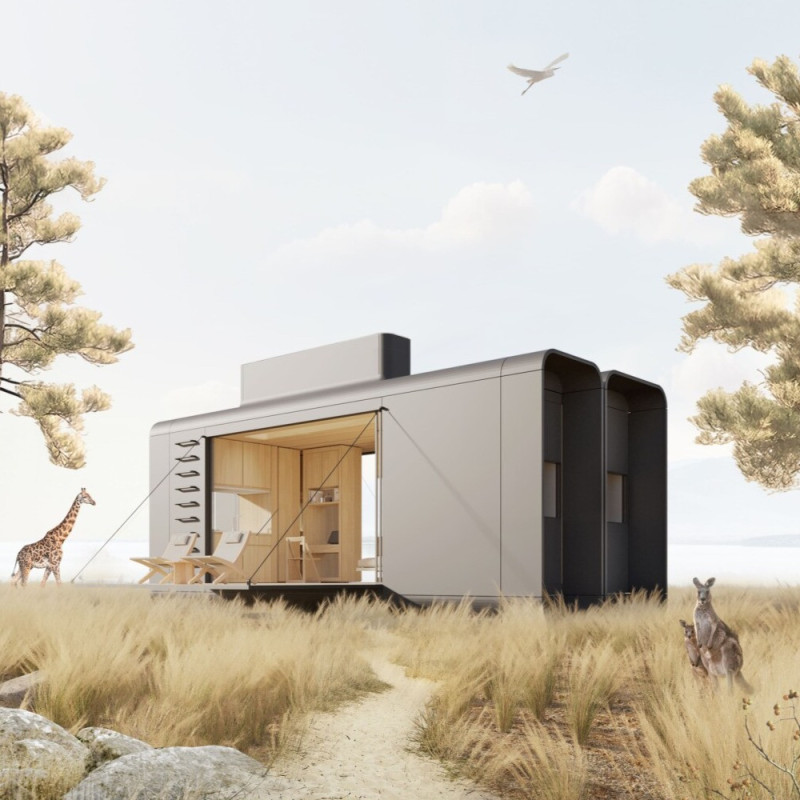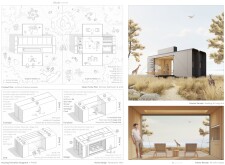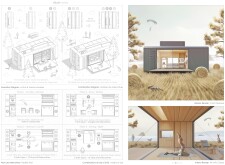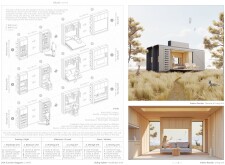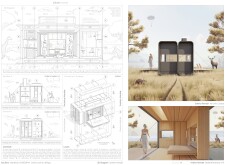5 key facts about this project
### Project Overview
Slice Home is an innovative modular residential design located in a versatile environment that encourages both individualized living and communal interaction. The project emphasizes flexibility and sustainability through its dual-component structure, comprising active and passive modules. This arrangement allows for reconfiguration according to changing lifestyle needs and preferences, addressing the requirements of both single-family and multi-generational households.
### Spatial Strategy
The architectural composition features a clear division between the active and passive modules. The active module encompasses dynamic spaces—such as bedrooms, living areas, and dining zones—facilitating social interaction and diverse uses. In contrast, the passive module incorporates essential fixed functions, including kitchens and bathrooms, which serve as stable elements in the overall fluidity of the design. The inherent modularity permits the addition of units to expand living areas as required, thus accommodating various scenarios and lifestyle choices.
### Materiality and Sustainability
The project employs a thoughtful selection of materials to enhance both functional performance and aesthetic appeal. KINGS PAN panels serve as a lightweight yet robust building component, ensuring structural integrity and energy efficiency. A steel frame structure forms the backbone of the design, while polycarbonate skylights optimize natural light and ventilation throughout the interiors. Durable ceramic finishes are utilized in high-traffic areas, complemented by warm wood elements that provide comfort and contrast to more industrial materials. Extensive glass facades foster a connection with the surroundings, promoting a sense of openness and integration with nature.
This carefully curated material palette not only contributes to the building's visual identity but also aligns with sustainability objectives, ensuring long-term durability and minimal environmental impact.


