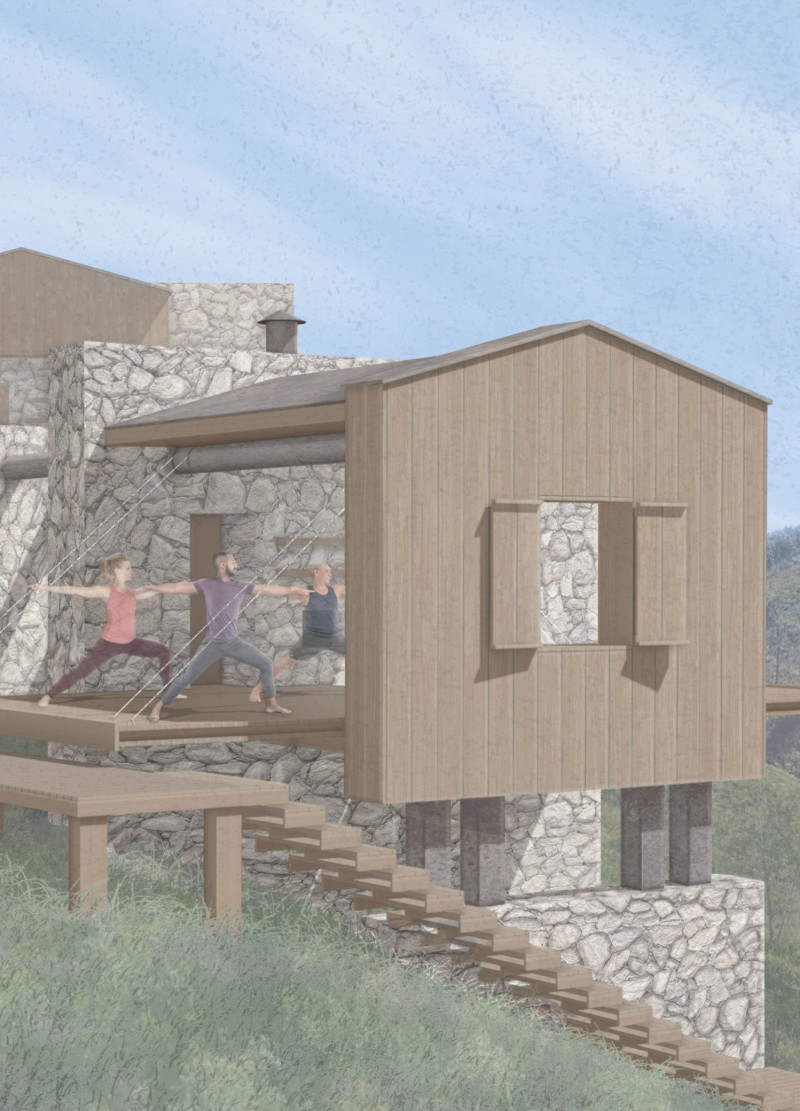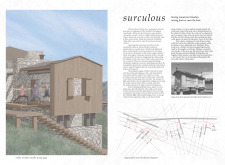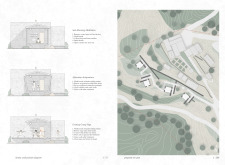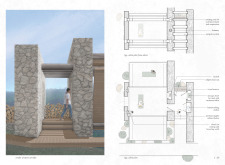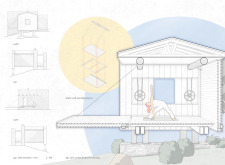5 key facts about this project
The Surculous Cabins are located in Vale de Moses, Portugal, where they serve as a meditation retreat. Inspired by traditional granaries called espigueiros, these cabins are elevated structures designed to blend with the surrounding landscape. The design combines elements of local architecture with the needs of modern retreat visitors, creating spaces that foster a connection with nature.
Kinetic Walls
A key feature of the cabins is the kinetic wall system. Each cabin is surrounded by movable wood walls, allowing users to adjust them according to their needs. This flexibility lets guests control the amount of light and air flow in the space. Whether participating in yoga, meditation, or acupuncture, visitors can modify their environment to suit their activities.
Structural Composition
The cabins are supported by thick stone walls that serve multiple purposes. These walls provide stability and outline the entry points. They also contain features like the handwashing station and fireplace. By combining structural integrity with functional elements, the design emphasizes mindful living. This relationship between form and function enhances daily rituals for the guests.
Material Selection
The materials used in the project focus on local wood and stone. The wooden walls bring warmth and adaptability, while the stone walls provide a sense of permanence and strength. This mix creates a balance that reflects the cultural context of the region. The design respects traditional local building methods while accommodating modern retreat needs.
Each cabin invites visitors into a space designed for reflection and tranquility. The entryway includes a handwashing station, which emphasizes mindfulness as guests transition into their retreat. The way light enters through adjustable walls accents the calm atmosphere inside the cabins, creating spaces that nurture contemplation and connection with the surrounding environment.


