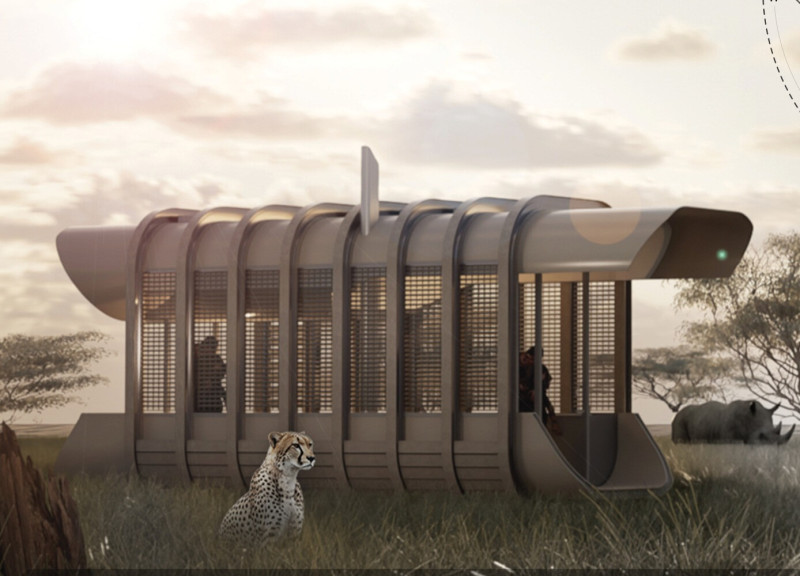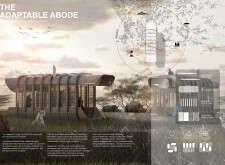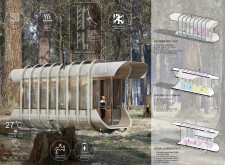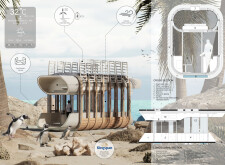5 key facts about this project
### Overview
The Adaptable Abode is a conceptual architectural initiative designed for diverse geographical environments, including the Cederberg Mountains, the Western Cape, and coastal areas like Boulders Beach. The intent is to create modular living spaces that prioritize sustainability and adaptability, allowing for flexible layouts that can evolve according to users' needs and environmental conditions. This design explores innovative solutions to accommodate varying climates and cultivates a harmonious relationship between the built environment and the surrounding landscape.
### Modularity and Spatial Flexibility
At the core of the design is a modular framework that enables the structure to expand or contract, catering to both transient residents and those seeking long-term habitation. This flexibility is achieved through a system that allows for transitions between compact and more elaborate configurations. Each iteration is tailored to its specific context, integrating adaptive features that respond to local climate conditions, enhancing both functionality and comfort for the occupants.
### Material Selection and Sustainability
The material palette for the Adaptable Abode emphasizes a balance between performance, aesthetics, and environmental responsibility. Key materials include KingSpan QuadroCore® panels for structural integrity and thermal efficiency, aluminum skylights that facilitate daylighting, and adjustable kinetic timber louvers that dynamically respond to weather changes for enhanced thermal comfort. The design also incorporates insulated glazing and solar panels, underscoring its commitment to energy efficiency and reduced reliance on non-renewable resources. These thoughtful material choices reflect an overarching goal of promoting sustainable living while fostering an engaging user experience within the natural landscape.






















































