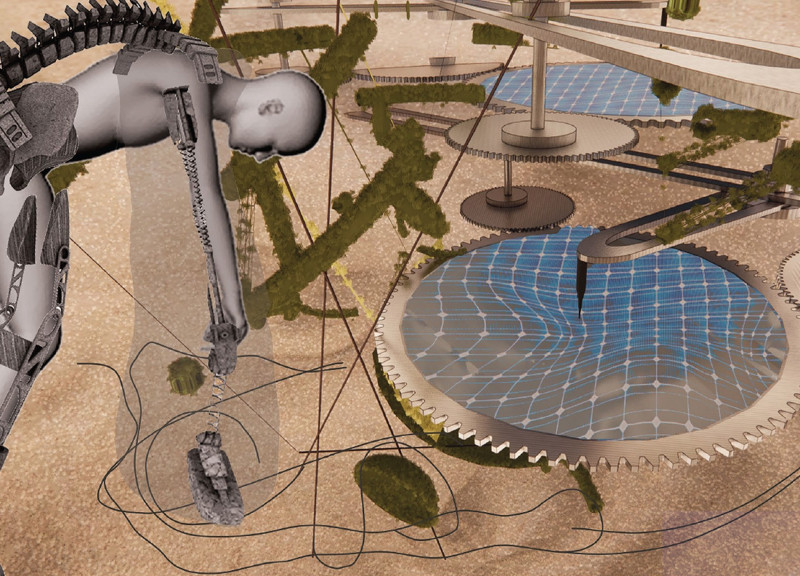5 key facts about this project
The Turk 2.0 design addresses the needs of patients with spinal health issues resulting from long-term physical labor. Located in the Amazon MEL1 distribution center, the facility explores how automation can change human movement. The central idea is the shift from walking on two legs to moving on four. This reflects a growing acceptance of exoskeletons as tools to support movement in people with disabilities. The design focuses on rearranging spaces to promote accessibility and adaptability in an automated environment.
Spatial Organization
The layout features distinct areas intended for specific activities. Wards have low ceilings that encourage patients to move in a quadrupedal manner. This design choice directly meets the healthcare needs of users, allowing them to engage with their environment in ways that are beneficial for their conditions. The space encourages movement that aligns with what patients can manage physically.
Workstation Integration
Floating workstations provide a contrast to the physical limitations found in the wards. These stations elevate the cognitive aspects of user activities. They create a balance between physical movement and mental engagement, allowing for productivity without hindering mobility. The arrangement fosters a relationship between the user and technology, supporting focused tasks that can be performed with ease.
Connectivity and Flow
Connecting tunnels, known as “XYZs,” link the various areas of the facility. These tunnels improve movement throughout the space. They guide users from the wards to workstations without unnecessary barriers. This layout ensures efficient navigation, making it easier for users to transition between activities seamlessly. The connectivity enhances the overall experience within the facility.
Mechanical Apparatus
While specific materials are not detailed in the presentation, the notion of mechanical apparatus hints at kinetic structures designed to facilitate movement akin to data transformation. It suggests the use of strong materials that can endure wear and tear while still functioning as intended. This aspect complements the goals of the facility, addressing both physical and conceptual elements.
The design engages users and encourages interaction while focusing on their needs. The arrangement of spaces demonstrates a thoughtful approach to how built environments can adapt to changing relationships between people and technology. Each detail contributes to a cohesive experience that prioritizes health and accessibility for its users.






















































