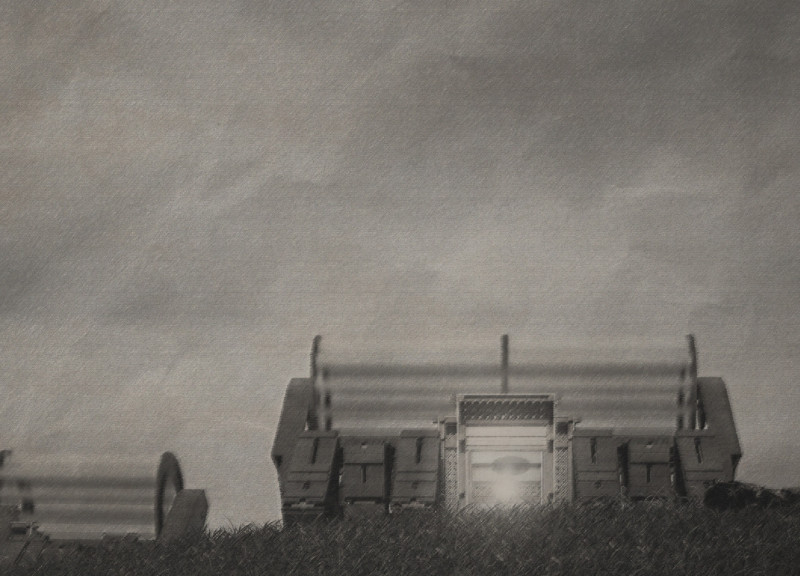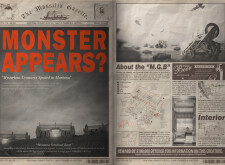5 key facts about this project
## Overview
The Montana Grassland Beast (M.G.B.) is an architectural concept rooted in the landscape and folklore of Montana. This design engages with the local environment and culture through its imaginative representation of a creature inspired by regional wildlife, particularly the American bison. It merges engineering, art, and sustainability, presenting a structure that invites interaction and exploration.
## Conceptual Premise
The M.G.B. is characterized by its unique approach to functionality and storytelling. With dimensions of 8.5 by 7.5 meters and a height of 6.3 meters, the structure embodies a narrative through its form, highlighting the relationship between human-made environments and the natural world. A focal aspect of its design is the incorporation of wind power, utilizing mechanical systems to harness natural energy efficiently. This choice reflects a commitment to sustainability and innovation, offering a dynamic perspective on how architecture can engage with ecological principles.
## Material and Mechanical Features
### Material Selection
The M.G.B. employs durable materials that enhance both structural integrity and aesthetic appeal. Steel serves as the primary framework, ensuring stability, while wood is utilized for insulation and visual warmth. Soft and flexible elements, like fabric, are integrated into features such as sliding doors, contributing to the design's overall versatility.
### Mechanical Systems
In addition to its material choices, the architectural design includes advanced mechanical elements. A rotating barrel mechanism captures wind energy, allowing for kinetic movement, while gears and axles facilitate the motion of the structure’s legs. The design further incorporates a rainwater collection system, promoting functional sustainability alongside its whimsical visual narrative. These features reflect an innovative blend of artistry and practicality, emphasizing the role of mechanics within architectural expression.




















































