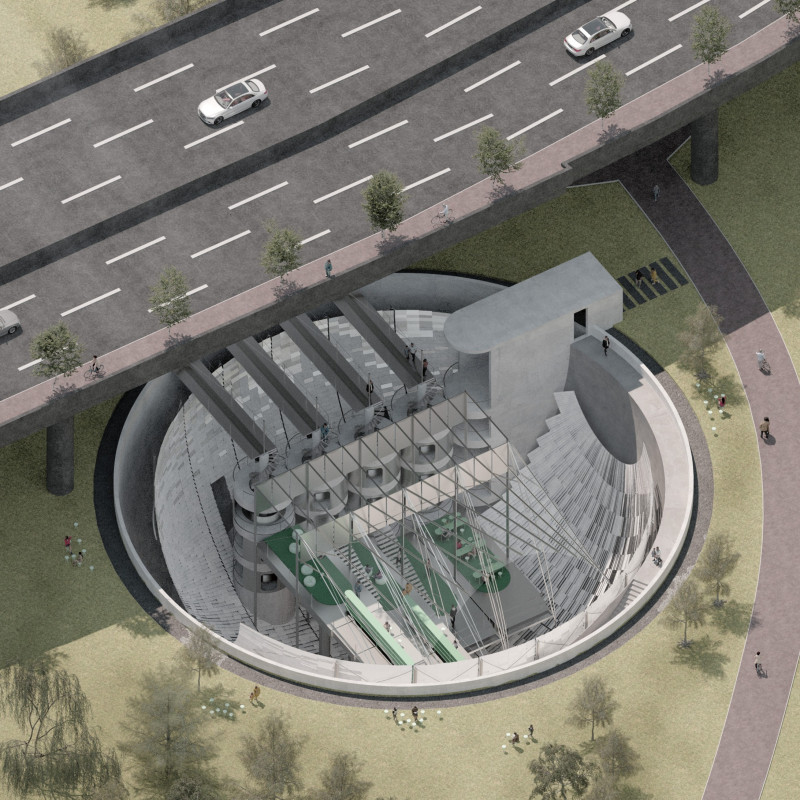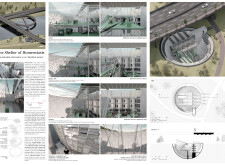5 key facts about this project
### Project Overview
**Title**: The Shelter of Homeostasis
The Shelter of Homeostasis is designed as a sustainable architectural response to the challenges of modern urban environments. Positioned within an urban context, the structure is intended to bridge natural elements with human-made forms, reflecting the principles of homeostasis—maintaining stable internal conditions despite external fluctuations. The design promotes adaptability and aims to serve as a cultural hub, fostering community interaction and engagement.
### Architectural Form and Modular Design
The building's layout incorporates a dynamic and layered structure characterized by a circular form, which enhances natural airflow and light penetration. The modular configuration permits the creation of flexible spaces that can evolve according to user requirements, accommodating various functions such as exhibitions, libraries, and performance areas. Various multifunctional platforms are integrated within the design, facilitating a range of activities and illustrating the versatility inherent in the project.
Kinetic elements within the architecture adjust with seasonal changes to regulate temperature and optimize natural light. This functionality supports energy efficiency and enhances occupant comfort, showcasing a commitment to sustainable design principles. The use of diverse materials—such as glass for transparency and connection with the surroundings, concrete for structural integrity, metal for support, and wood for warmth—contributes to both aesthetic appeal and ecological responsibility.
### Environmental Integration and User Experience
The design emphasizes a symbiotic relationship with the surrounding environment, inviting interaction with greenery and open spaces that enhance aesthetic value and community connection. Through integrated landscaping, the project fosters an ecological awareness and encourages outdoor engagement.
The adaptability of the space cultivates varied user experiences, accommodating events, exhibitions, and tranquil reflection. By prioritizing flexible design, the structure challenges traditional architectural norms while facilitating social interaction and cultural exchange, thus positioning itself as a vital community resource.


















































