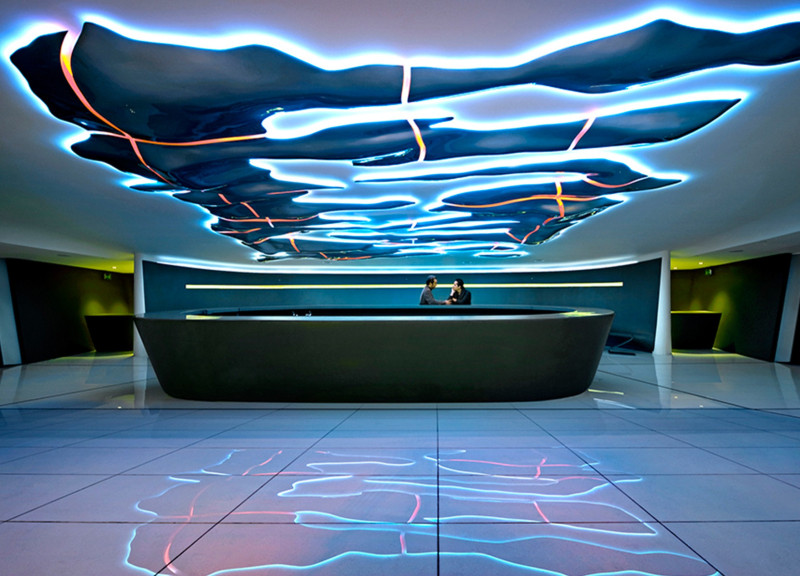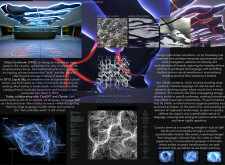5 key facts about this project
### Overview
Located in a prominent urban center, the Chess Continuum project reflects an integration of mathematical principles, specifically caustics and wave patterns, to illustrate the dynamics of opposing forces within architectural form. Initiated in 1992 and further developed into Liquid Sky in 2010, the installation serves not only as a functional cultural bar but also as a platform for exploring the relationship between the constructed environment and the natural landscape. The design emphasizes fluidity and dynamism, mirroring complexities found in nature.
### Material and Structural Expression
The materiality of Liquid Sky is characterized by a deliberate selection that amplifies its conceptual themes. LED lighting is utilized to produce shifting patterns reminiscent of the caustic effects observed in nature, while glass elements promote transparency and interaction with the surrounding environment, allowing for a harmonious interplay of light and shadow. The supporting metal framework is engineered to create intricate forms that reflect organic shapes, ensuring both structural integrity and aesthetic coherence.
### Spatial Innovation and Technology Integration
Liquid Sky features dynamic geometries, particularly in its undulating ceiling design, which evokes a sense of movement within a static space. This innovative approach is enhanced by code-driven animations and the use of Processing software, facilitating real-time environmental interactions that engage users. Moreover, the project's conceptual framework views language and form as fluid structures, fostering a narrative that encourages visitors to contemplate their relationship with both built and natural settings. By reflecting patterns found in nature, such as waveforms, the installation invites sensory exploration and emotive responses from its users.




















































