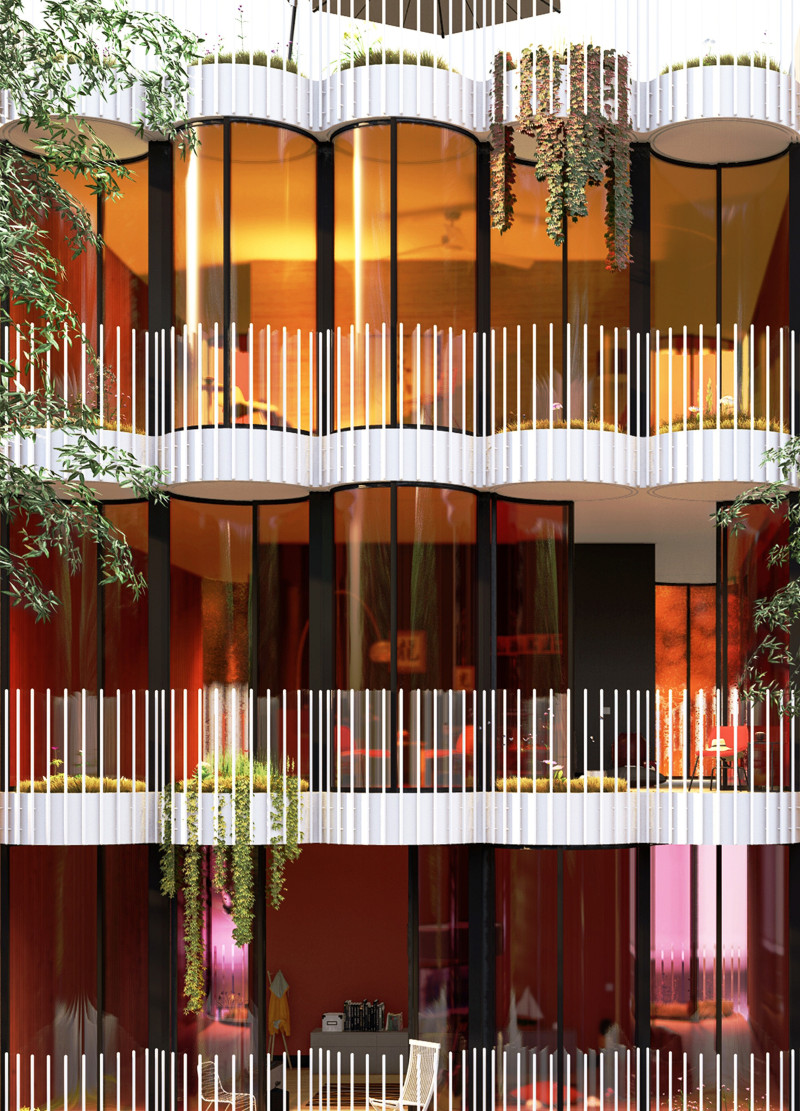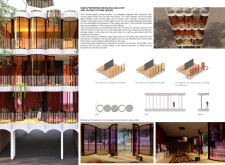5 key facts about this project
### Project Overview
Located in an urban environment, the architectural design leverages a movable glass facade system integrated with circular balconies to enhance the interaction between residential spaces and their surroundings. The intent of the project is to create adaptable living environments that respond to user preferences, allowing for the modification of spaces based on individual needs. By reimagining the role of balconies as multifunctional areas, the design supports diverse uses such as relaxation, storage, and social interaction.
### Spatial Configuration
The design features multiple stories with distinct circular green floors, each facilitating essential ecological functions while establishing a unique aesthetic character. The circular layout promotes biodiversity and encourages a continuous interaction between indoor and outdoor areas. The kinetic facade, which allows for movement in response to user needs, introduces a dynamic architectural quality that shifts throughout the day, providing varied perspectives from the living spaces. An open floor plan within the interiors is carefully arranged to foster ease of movement and encourage social interaction, supported by strategically placed furniture and integrated technology for enhanced livability.
### Material Selection
The project utilizes a thoughtful selection of materials that contribute to both functionality and visual appeal. Large mechanical glass modules enable the movement of the facade and balconies, allowing abundant natural light while offering panoramic views. Concrete forms the structural basis, ensuring durability and stability, while metal profiles support the balcony’s movement mechanisms. Interior spaces are warmed by wooden detailing, providing a tactile connection to nature, while the inclusion of vegetation within the balcony design promotes sustainability and enhances air quality within the urban setting.



















































