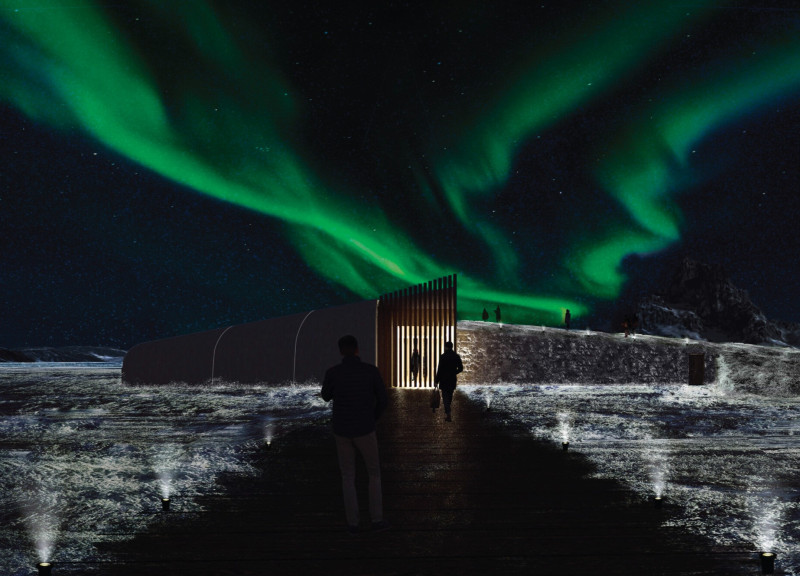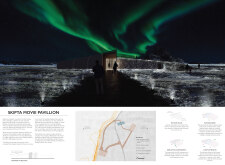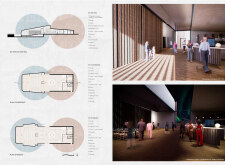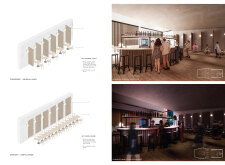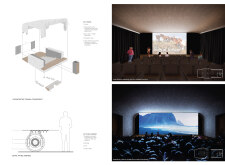5 key facts about this project
The Skipta Movie Pavilion is located in Northern Iceland, next to Grótagjá, an area known for its geothermal hot springs and fascinating geological features created by the rift between the American and Eurasian tectonic plates. The pavilion celebrates Icelandic cinema and is designed to connect with its natural surroundings. Its concept is based on the movements of tectonic plates, resulting in a structure that can adapt to different functions and environmental conditions.
Functionality and Flexibility
The design allows the Skipta Movie Pavilion to operate in three different states: neutral, convergent, and divergent. The western section of the building, meant for cinema, has a movable structure that can change shape. In its neutral state, the pavilion serves as a protected area with storage and space for small gatherings. When it is in the convergent state, it provides a more intimate setting that shields users from the weather while keeping a connection to the outside. The divergent state opens a glass chasm, which offers visitors stunning views of the sky.
Spatial Dynamics
The chasm is the main circulation route within the pavilion, connecting it to a larger circular pathway that leads back to the Grótagjá caves. This design supports easy movement between the pavilion and its natural surroundings. The layout encourages a smooth transition from indoor spaces to the outdoors, promoting engagement with the landscape and inviting exploration.
Materiality and Form
The materials used in the pavilion, including glass-reinforced concrete, wood, and glass, reflect traditional Icelandic building techniques while also introducing modern elements. The right side of the structure has a grass roof that insulates the building and protects it from harsh weather conditions. The overall shape of the pavilion follows the region’s hilly landscape, mimicking the natural movements of the tectonic plates and fostering a strong connection with its site.
Aesthetic Integration
Positioned on the Eurasian plate and aligned with the tectonic rift, the pavilion offers clear views of the mountains to the north and south. This location enhances the relationship between the building and its dramatic environment. By thoughtfully combining architectural form with the landscape, the design creates a functional space that is also visually appealing. The responsive features of the pavilion highlight its connection to natural light and the surrounding scenery, resulting in a dynamic place that changes with its environment.


