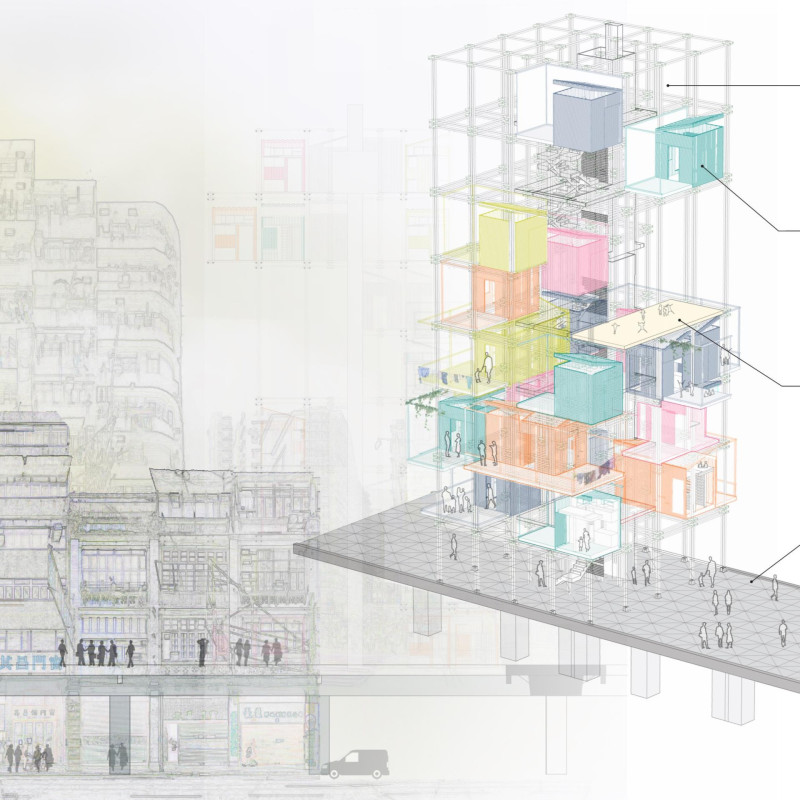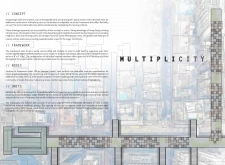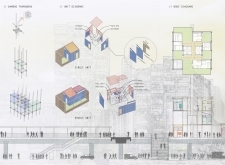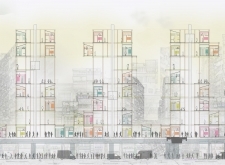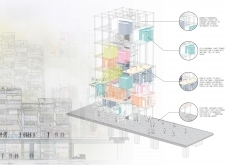5 key facts about this project
## Project Overview
Located in the densely populated urban environment of Hong Kong, "Multiplicity" addresses critical challenges of space constraints, accessibility, and community integration through an innovative housing design. The intent is to create adaptable living spaces that cater to the diverse needs of residents while optimizing the use of existing infrastructure, such as footbridges, to enhance connectivity between neighborhoods and encourage the efficient use of green spaces.
## Modular Framework
The project's modular design employs a grid-like structure based on 8x8 tiles, permitting configurations that maximize space utilization and adaptability. This system facilitates future modifications, allowing residents to personalize their living environments as their requirements evolve. The placement of strategically designed nodes with vertical cores fosters interaction among housing units, retail areas, and public amenities.
### Key Features:
- **Modular Configuration**: Each housing unit can be individually expanded, promoting flexibility for various family sizes and lifestyles.
- **Connectivity**: The design interlinks with existing urban infrastructure to enhance community accessibility and mobility.
## Communal Nodes and Sustainability
Central to the framework are "nodes," which act as communal spaces under 100 square meters that integrate housing with public areas, retail, and community interactions. These nodes support vertical expansion, maximizing land use in the limited horizontal space available.
### Distinctive Aspects:
- **Vertical Growth**: The design allows for upward development, mitigating the constraints of horizontal expansion.
- **Interconnected Community**: Nodes facilitate connections among different community sections, fostering a sense of belonging.
## Design Materiality
The choice of materials reflects a commitment to sustainability and economic viability. Notable materials include:
- **Bamboo Framework**: Chosen for its strength and sustainability, providing a lightweight structural support system.
- **Recycled Corrugated Metal**: Offers durability while maintaining cost-effectiveness for external finishes.
- **Translucent Polycarbonate Panels**: Allow natural light penetration and privacy, contributing to an aesthetically pleasing facade.
This material selection underscores the project's focus on creating a functional, visually appealing residential environment while adhering to sustainable practices.
## Design Outcomes
The design incorporates public and green spaces to enhance social interactions and promote well-being. Features such as kinetic tiles in walkways convert foot traffic into energy, exemplifying the initiative's emphasis on sustainable living.
### Notable Outcomes:
- **Integration of Spaces**: Private residential areas are thoughtfully connected to public nodes, fostering community interaction.
- **Energy Generation**: Innovative use of technology in public spaces underlines the commitment to sustainability and environmental responsibility.


