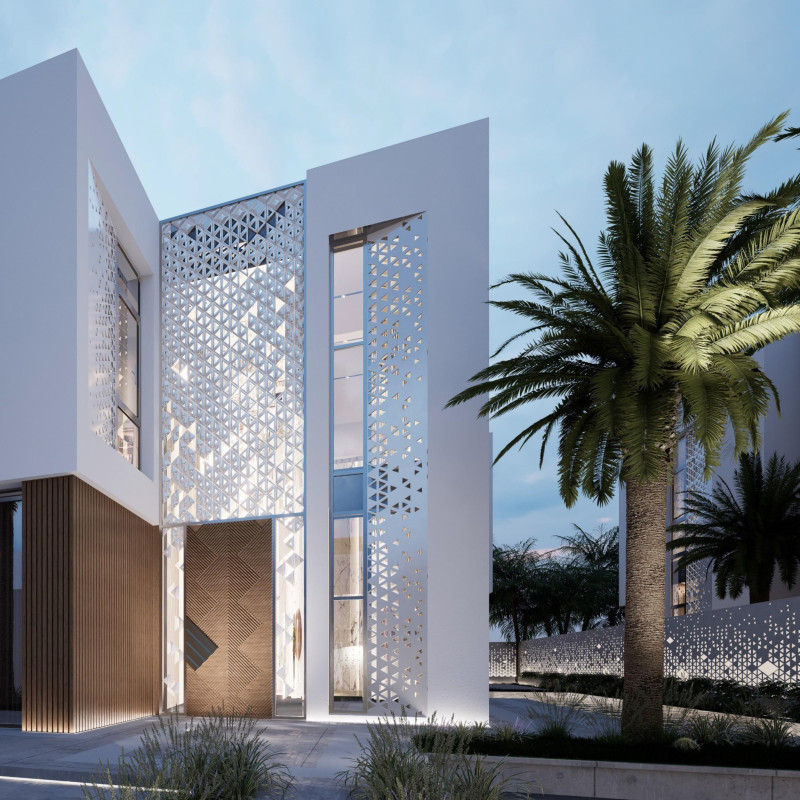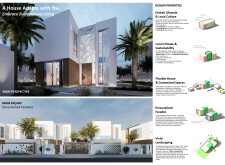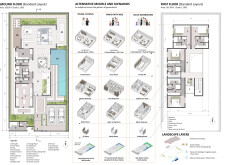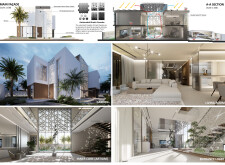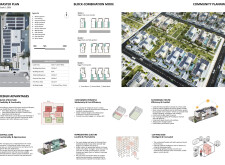5 key facts about this project
### Overview
Located in the United Arab Emirates, this residential design integrates cultural elements with modern architectural techniques. The intent is to create a living environment that evolves with its inhabitants while addressing local climate challenges and promoting sustainability and individuality through customizable spaces.
### Spatial Configuration and Functionality
The layout is organized into three distinct blocks: the Front, Central, and Back. The Front Block serves as the entry, welcoming guests and family. The Central Block acts as the core of the home, featuring communal areas such as the Majlis, which adapt to various activities throughout the day. In contrast, the Back Block prioritizes privacy, accommodating bedrooms and personal spaces. This arrangement allows for a thoughtful separation of communal interactions and private time, facilitating both open connection and personal retreat, suitable for modern Emirati families that often include multiple generations.
### Material Selection and Sustainable Strategies
The project employs several strategic materials to enhance comfort and energy efficiency. Stucco is utilized for the facade, providing insulation, while perforated aluminum adds aesthetic value and enhances ventilation. Low-E glass minimizes heat transfer, which is vital in the hot climate. The design incorporates automated wind towers for natural ventilation, decreasing reliance on mechanical cooling systems, and solar panels to harness renewable energy.
The automated kinetic facades are a prominent feature, adjusting based on light exposure and user preferences, thereby optimizing energy performance. Inspired by traditional Islamic geometric patterns, these facades not only serve functional purposes but also enrich the visual experience of the dwelling. An internal Artuim facilitates communal interaction and houses a vertical garden, connecting interior spaces with nature.
### Landscaping and Community Engagement
Landscaping plays a crucial role in the project, featuring gardens and community areas that foster social interaction among residents. The design adheres to local building codes while enhancing the livability of the community through manageable green spaces. This consideration for landscaping complements the architectural objectives, supporting both environmental sustainability and communal engagement.


