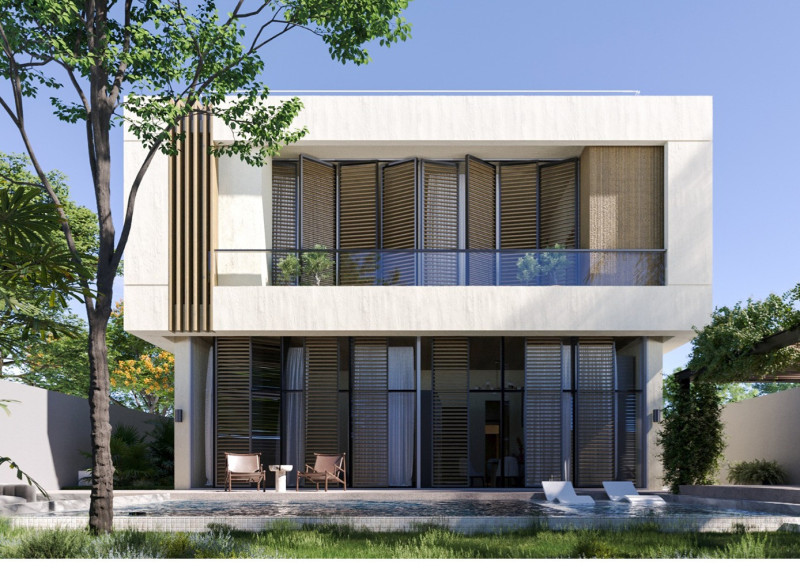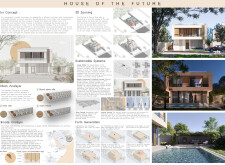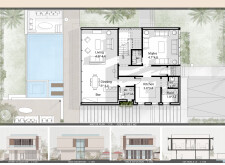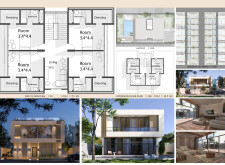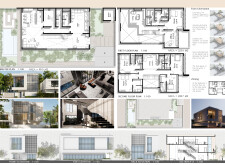5 key facts about this project
### Project Overview
The House of the Future is located in Dubai, UAE, and addresses contemporary living requirements while prioritizing sustainability and adaptability within the region's distinct climatic and cultural framework. The design merges modern aesthetics with cutting-edge technologies to create a residential environment that is both luxurious and environmentally conscious.
### Spatial Strategy and Organization
The design employs a 3D zoning approach for spatial organization, effectively distributing living, dining, and private areas while optimizing service integration, such as kitchens and bathrooms. Vertical circulation is enhanced through strategically positioned staircases, promoting fluid movement between levels while maintaining a compact footprint that allows for ample outdoor space. The layout adapts to varied land plots, offering flexibility in design that accommodates standalone villas, twin villas, and townhouses.
### Material Selection and Energy Efficiency
Materiality is pivotal to the project's integrity, with a focus on durability and energy efficiency. Concrete serves as the primary structural element, providing both strength and thermal mass. Extensive use of glass facilitates natural daylight and creates transparency between indoor and outdoor environments, while wood is incorporated in finishes, contributing warmth to the overall aesthetic. Advanced features such as kinetic handrails and vertical louvers enhance natural ventilation and sunlight regulation, reducing reliance on artificial cooling systems. Additionally, cavity walls improve insulation, maintaining cooler indoor temperatures during the summer months.
Sustainability measures include the installation of solar panels for harnessing renewable energy, daylight sensors that optimize internal lighting, and adaptive kinetic facades that improve energy efficiency and occupant well-being. The design strategically addresses the desert climate through careful orientation, minimizing heat gain, and incorporating shading devices that enhance thermal comfort indoors.


