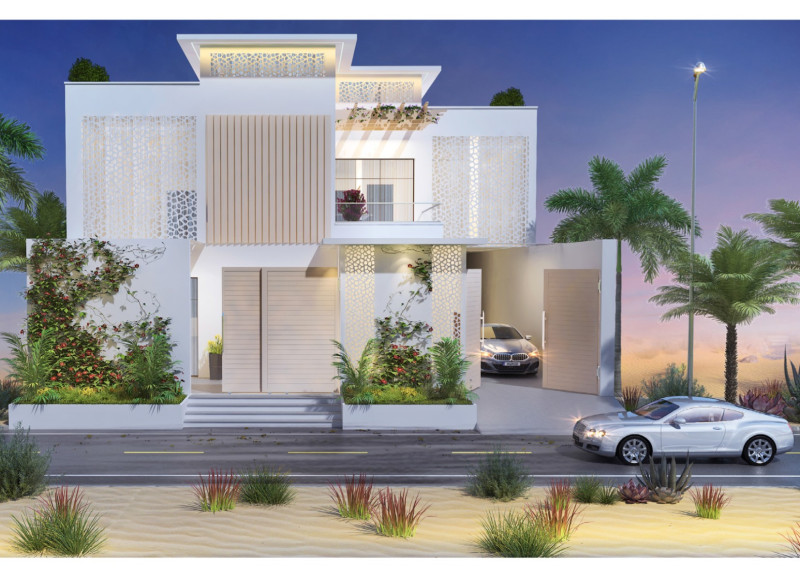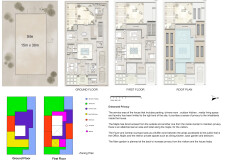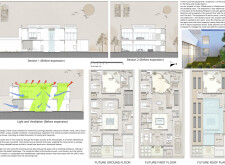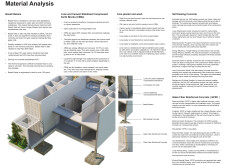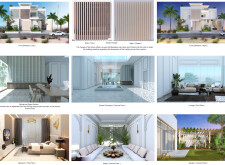5 key facts about this project
## Architectural Design Project Overview
Located within the United Arab Emirates, the project occupies a rectangular site measuring 15m x 30m, emphasizing modern residential living in alignment with sustainable practices. The design seeks to achieve a harmonious balance between functionality and aesthetic value while prioritizing environmental considerations.
### Zoning and Spatial Arrangement
The organization of spaces reflects a strategic zoning approach across three levels: ground floor, first floor, and roof. The ground floor comprises essential functional zones including a parking area, a servant's room, an outdoor kitchen, and a Majlis, which collectively facilitate family interactions while maintaining privacy. These spaces are directly accessible from a central courtyard, which serves as a private outdoor area. On the first floor, bedrooms are thoughtfully arranged alongside shared balconies that overlook the garden, promoting a connection to nature. The roof plan integrates a kinetic facade that adapts to varying environmental conditions, enhancing natural ventilation in response to the UAE's climate.
### Material Selection and Sustainability
Innovative material choices underscore the commitment to durability and sustainability. Basalt rebars are utilized for their corrosion resistance and lower carbon footprint compared to conventional steel. Lime and Cement Stabilized Earth Blocks (CEBs) enhance thermal comfort and humidity control, contributing to a healthier indoor environment. Self-healing concrete is incorporated to ensure structural longevity and minimize maintenance, while Glass Fiber Reinforced Concrete (GFRC) allows for intricate design details without increasing the building's mass. Additionally, lime plaster and wash are employed for their breathability and adaptability, promoting a sustainable living space.
These design elements highlight the careful consideration given to both functionality and ecological impact, positioning the project as a relevant example of sustainable residential architecture in arid regions.


