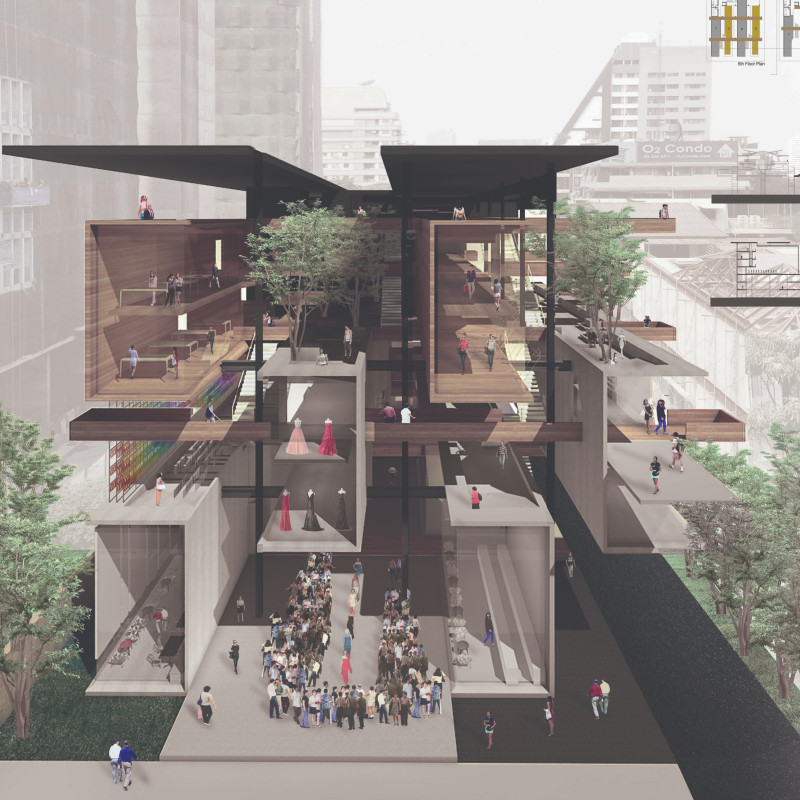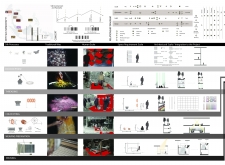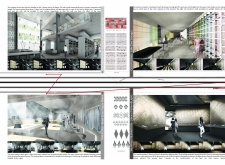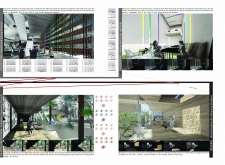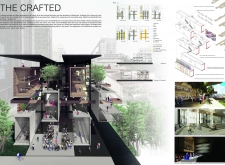5 key facts about this project
## Overview
Located in Southeast Asia, the project focuses on the region's rich history of silk production and craftsmanship, aiming to rejuvenate traditional silk-making practices while incorporating contemporary architectural approaches. The design creates multifunctional spaces that accommodate educational, cultural, and commercial activities, fostering interactions between craftsmanship and user experiences.
## Spatial Strategy and Interaction
The project utilizes a conceptual framework centered on the various stages of silk production—cocooning, threading, dyeing, and weaving—transforming these processes into distinct spatial configurations. Each area is designed to encourage user engagement and interaction, with dynamic spaces that adapt to various functions, from workshops to exhibitions. The three-story library features rotating grid cells that symbolize the cocooning phase, reflecting kinetic architecture that embodies growth and movement.
### Materiality and Environmental Considerations
The material palette showcases a blend of traditional and modern elements, reinforcing the connection to silk production. Silk threads are integrated into design elements, while transparent and frosted glass panels enhance natural light penetration and create an interplay of colors. Concrete provides structural durability, complemented by warm wooden finishes and various textiles that reflect the craft-oriented focus. The design emphasizes sustainability, with structures designed to maximize natural lighting and minimize energy consumption, ensuring a visually appealing and environmentally conscious environment.
## Design Details and User Experience
Key spaces within the project include an interactive color dyeing zone that incorporates dyed threads into the façade, responding to light and user activity. The weaving preparation workshop is characterized by ample windows that allow sunlight to cast dynamic shadows, echoing the weaving process. Exhibition areas are specifically designed to promote cultural exchange and engagement, creating an inclusive environment that caters to a diverse audience. Open planning principles facilitate communal activities, ensuring that all spaces are accessible and user-friendly, thus encouraging varied levels of interaction across the facility.


