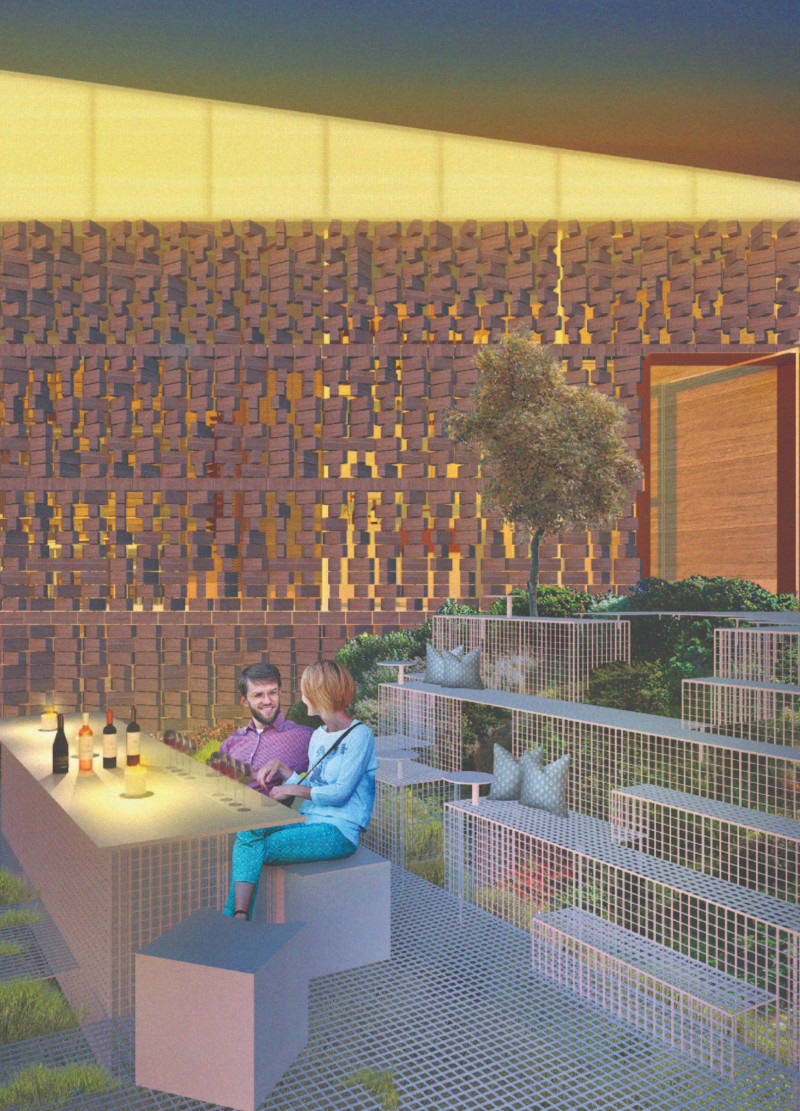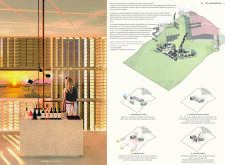5 key facts about this project
Quinta do Monte d'Oiro is situated in a beautiful vineyard landscape defined by rolling golden hills. This winery was designed to enhance the experience of wine tasting while forging a strong connection with the surrounding natural environment. The overall design focuses on blending the structure with its topography and creating an atmosphere that engages visitors with the wines and the landscape.
Orientation and Views
The design carefully positions the building to take advantage of panoramic views, particularly the sunsets over the vineyard. This orientation fosters a visual relationship between the structure and the landscape, allowing visitors to observe the changing light throughout the day. The design enhances the experience of tasting wine against this dynamic backdrop.
Environmental Integration
Attention to environmental factors is a key aspect of the design. The building minimizes exposure to the prevailing north winds and is designed using a cut-and-fill strategy that incorporates the structure into the hillside. This method reduces the building's visual impact while improving energy efficiency. The central courtyard is strategically designed to ensure uninterrupted views of the sunset, reinforcing the connection between enjoying wine and the natural day-to-day rhythms of light.
Material Specifications
The selection of materials supports and complements the overall design. The roof features a polycarbonate sheet that allows natural light to fill the interior, while also offering protection from the elements. This is complemented by a white powdercoated roof structure that provides a contemporary appearance. The kinetic brick facade is another important feature, designed to adjust in response to the weather, allowing for changes in light and ventilation. The substructure consists of a concrete slab and rammed concrete walls, creating a solid foundation and incorporating effective moisture management through adequate drainage.
Design Detailing
Quinta do Monte d'Oiro emphasizes the relationship between the building and its landscape. Each design element has been chosen to enhance the visitor's experience. The kinetic facade helps control light and airflow, while the overall composition of the building integrates with the hills around it. This thoughtful design allows for appreciation of both the wine and the beautiful environment where it is produced.























































