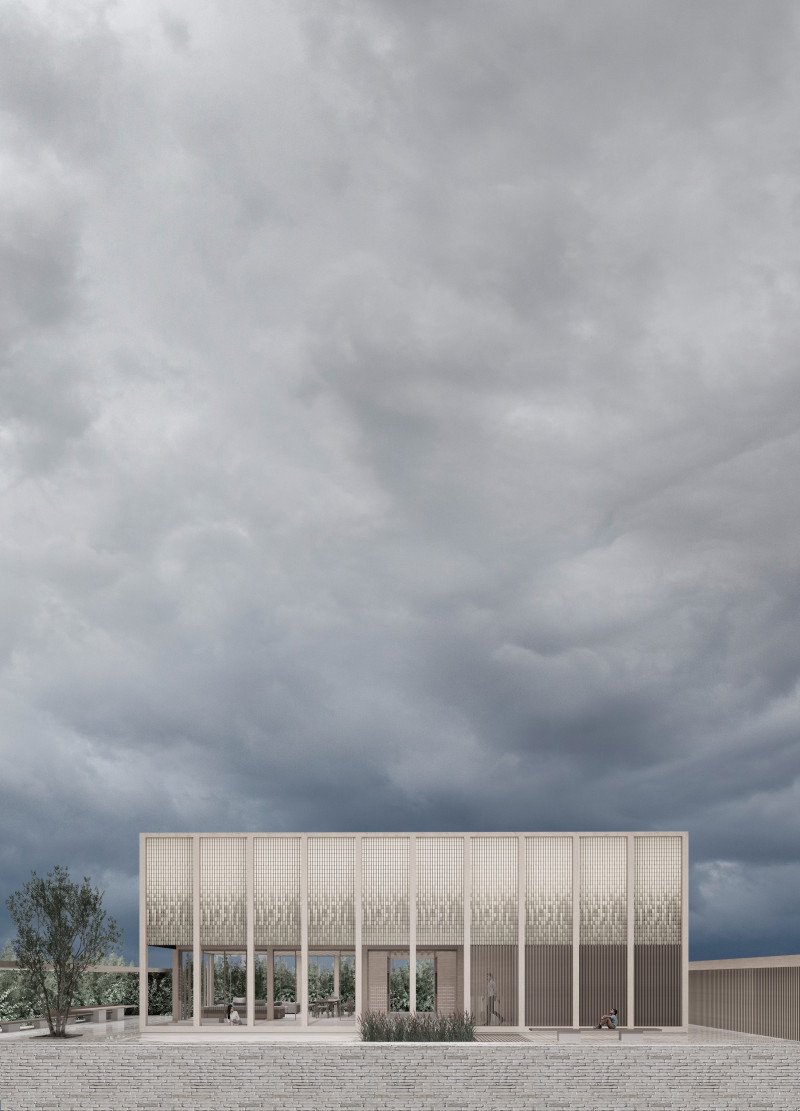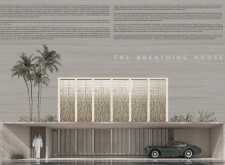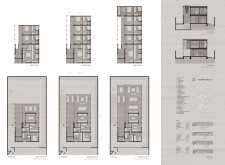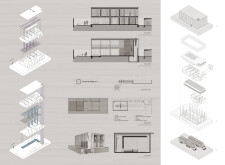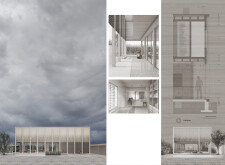5 key facts about this project
### Project Overview
The Breathing House is a residential structure designed to minimize environmental impact while enhancing the living experience. The project utilizes modular components to allow for adaptability and sustainable living, reflecting a commitment to reducing ecological footprints. The architectural solution addresses climate-specific challenges, particularly those associated with arid or semi-arid regions, emphasizing thermal performance and environmental responsiveness.
### Modular Adaptability
The design features a modular framework that facilitates scalability, permitting disassembly, repurposing, or reorganization of the modules as needed. This approach allows for personal customization while maintaining a cohesive overall design. The layout includes flexible spaces that promote communal interactions and functionality, seamlessly connecting public areas, such as the living room and kitchen, with private spaces, including bedrooms.
### Environmental Integration
Distinctive to this residence is the kinetic facade, constructed from lightweight aluminum. This adaptive exterior serves both decorative and environmental functions, dynamically regulating sunlight to mitigate heat gain and enhance interior illumination. Furthermore, the structure incorporates passive cooling strategies through natural ventilation, double-glazed windows, and a rainwater harvesting system for irrigation and non-potable use. The integration of photovoltaic panels underscores a commitment to renewable energy, enabling the residence to generate electricity and reduce energy consumption. The careful selection of materials—ranging from exposed concrete panels to engineered timber—further underscores the project's sustainable and functional ethos, fostering a living environment that promotes well-being and ecological stewardship.


