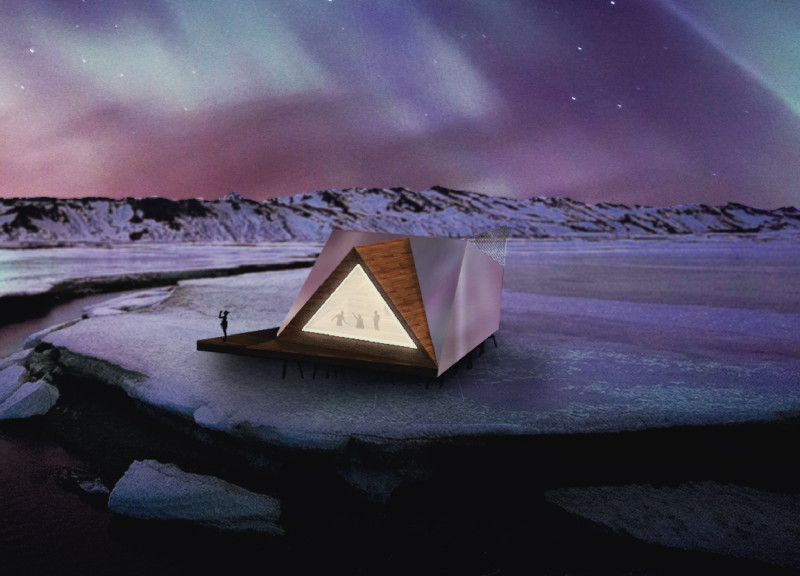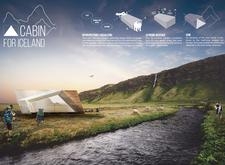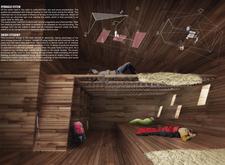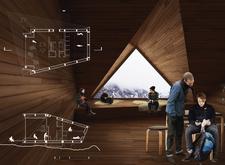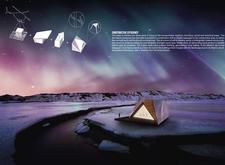5 key facts about this project
# Architectural Design Report: Cabin for Iceland
## Project Overview
The cabin is situated in a distinct location where mountains and rivers intersect, designed to accommodate trekkers exploring the Icelandic landscape. The intent is to create a functional retreat that withstands the region's extreme weather while providing both individual and communal spaces for reflection and interaction among visitors.
## Spatial Design and User Experience
The architectural layout balances introspective and social environments. Generous communal areas are equipped with expansive windows to invite natural light and frame panoramic views of the surrounding terrain. A large triangular window serves as a focal point, enhancing the social experience while individual sleeping quarters offer privacy amid shared facilities, aligning with the dual themes of solitude and community.
Essential features include a technical core housing plumbing and storage, designed to minimize interruption to the living spaces. Cross-ventilation strategies promote a healthy indoor climate, addressing humidity and temperature fluctuations inherent in the local environment.
## Materiality and Sustainability
A combination of anodized polished aluminum and Kebony wood constitutes the exterior surface, promoting durability and aesthetic integration with the natural surroundings. Local materials, such as sheep wool for insulation, reinforce a commitment to sustainability while stimulating the regional economy. A hydrological system captures rainwater and snow, employing ultraviolet technology for purification, and solar panels alongside wind turbines contribute to the cabin's energy self-sufficiency, underscoring an overarching focus on ecological responsibility.
The modular construction allows for efficient transport and assembly in remote locations, showcasing a progressive approach to logistical challenges. The cabin's tilted roof design effectively manages snow and water drainage, and the overall form draws inspiration from traditional Icelandic turf houses, marrying modern architectural practice with local heritage.


