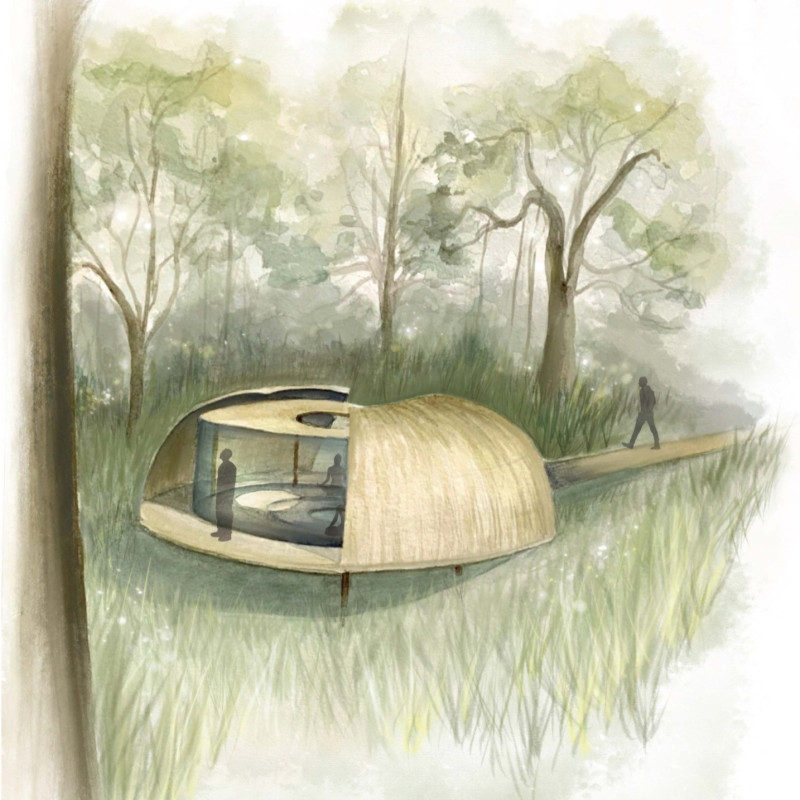5 key facts about this project
The design presents a thoughtful integration of sacred geometry and natural elements, creating a space intended for meditation and self-reflection. Located in a scenic landscape, the project guides users on a journey inward, allowing for personal connection and tranquility. The core idea is inspired by the Maori symbol *Koru*, representing continuous movement and a return to one’s roots, reflecting the aim of the design.
Conceptual Foundation
The foundation of the design invites users to reach a meditative state through careful spatial organization. The layout follows concentric circles that facilitate movement, promoting a shift in mindset as individuals step from the outside world into a calm internal space. The descending floor plan enhances this transition, nurturing a serene atmosphere that encourages introspection.
Materiality and Context
New Zealand Ironsand, a volcanic material, is present along the paths and visible through cutouts in the design. This material choice grounds the space, reinforcing a connection to the local geography. By using locally sourced elements, the design resonates with its environment, enriching the overall experience of users.
Design Elements
Curved timber panels made from native New Zealand kauri define the building's entrance, creating the sensation of a hidden passage that invites exploration. The warm color and texture of the kauri contrast with the translucent glass, adding visual interest to the facade.
At the center of the design is an alterspace with a platform on fold-out stilts, which captures sunlight for herb drying. This practical feature strengthens the relationship between the built space and the natural surroundings, offering a flexible area for gathering. The inclusion of a gas-lit fire pit in the alterspace adds warmth and serves as a point for meditation.
Light Interaction
The curved glass panels include a special micro lens technology that obscures views from certain angles while keeping clarity ahead. This design encourages a changing interaction with the surroundings, enhancing the experience of those inside. Natural light also filters through a central skylight, allowing for two hours of direct sun exposure that brightens the interior and creates a connection to the outdoors.
In the details, there is a balance between functionality and form, inviting reflection through various aspects of the design.





















































