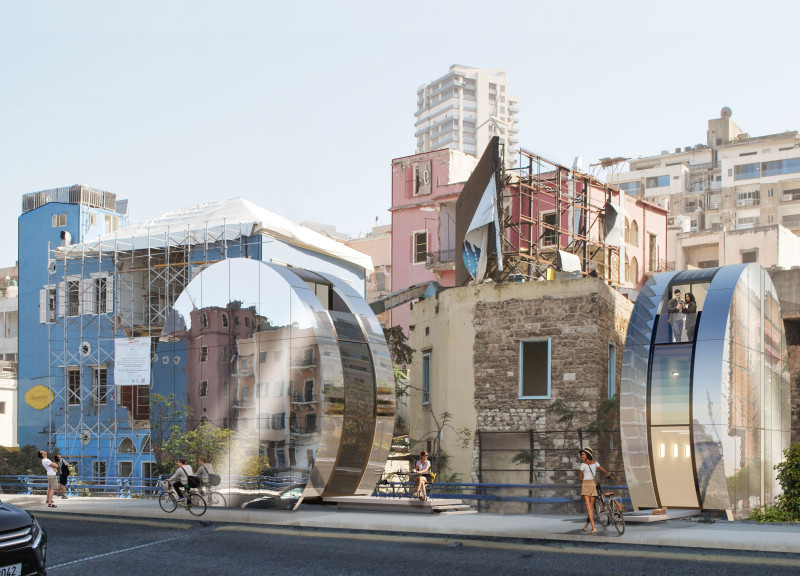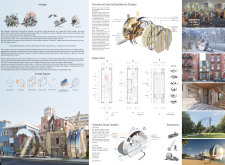5 key facts about this project
Beirut Mirage is a microhome designed to fit into various settings, whether urban or natural. It is located on Gemmayzeh street in Beirut, Lebanon, an area with a rich history that has faced significant challenges since the explosion on August 4, 2020. The primary goal of the microhome is to provide innovative housing solutions for those who were impacted, while also creating a connection to the community's architectural heritage through a design that reflects its surroundings.
Architectural Concept
The design emphasizes reflection and engagement with the environment. The microhome functions as a lens, changing how people view their surroundings. The mirrored walls create a dynamic façade, adapting to reflect the historical buildings and greenery around it. This approach allows the structure to blend into the community and invites people to consider their place within it.
Spatial Organization
The layout of the microhome is carefully arranged across three floors. The first floor includes essential living areas, such as a kitchen and a living space, which encourages socializing among inhabitants. The second floor features a workspace, bathroom, and bedroom, maximizing the use of limited space. On the third floor, a flexible multipurpose area can change according to the needs of its occupants, balancing the need for personal privacy with areas for gathering.
Material Application
Material choices play an important role in both function and design. Cork panels create an insulated interior, helping to maintain a comfortable temperature. Recycled local wood boards are used for the floors, supporting sustainability while adding warmth to the interior. The structure is supported by a steel frame, ensuring durability. Alucobond mirror panels are used for the exterior, which enhances the reflective quality, while UV-coated glass provides natural light without allowing harmful rays inside.
Sustainable Features
Sustainability is a key aspect of the design. Passive strategies are implemented, such as the well-insulated envelope that helps regulate temperature and decreases reliance on heating or cooling systems. Active features include systems for collecting rainwater and using renewable energy, which make the microhome more self-sufficient and suitable for off-grid living.
The overall design results in a fluid, curvy shape that reduces visual bulk while fitting comfortably into the historical context of its setting. It meets modern housing demands while respecting the area’s rich architectural traditions.


















































