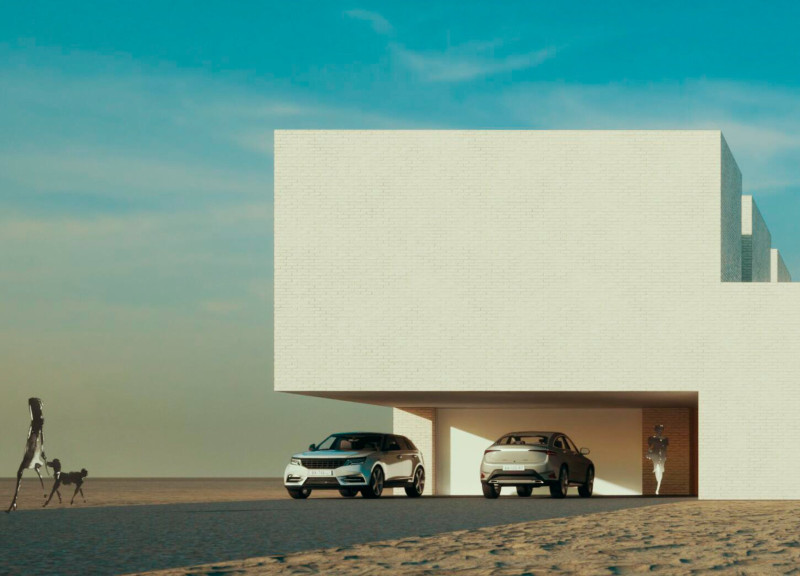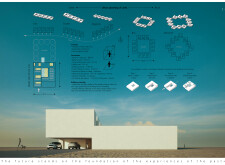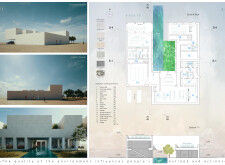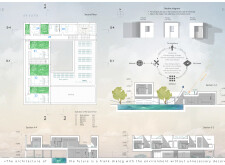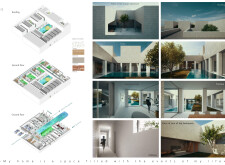5 key facts about this project
### Project Overview
The design exemplifies a contemporary response to local climatic conditions, emphasizing sustainability and the relationship between the built environment and nature. Situated on a minimum plot size of 818 m², the structure has a built-up area of 564 m² and a total volume of 576.3 m³. These metrics highlight a commitment to spaciousness and air quality, supporting occupant comfort.
### Spatial Organization
The spatial configuration promotes social interaction, centered around a patio that serves as the focal point of communal areas. Access to individual units is through a welcoming entrance hall, leading to multifunctional spaces such as the living room, dining area, and kitchen. Key features include a ground floor patio and swimming pool for outdoor activities, while private bedrooms on the second floor are designed with adjacent patios to maintain privacy and foster a connection to nature.
### Material Characteristics
The material palette reflects local traditions and modern construction techniques. Key materials include white Ocracoke for its energy efficiency, painted facade plaster for aesthetic and protective qualities, and Jurassic stone for durability and tactile connection to the landscape. Additional materials such as rubber stone, known for its shock-absorbing properties, and clay plaster, which regulates indoor humidity, emphasize a commitment to sustainability and environmental integration.
The design incorporates solar panels and energy-efficient systems to align with contemporary sustainable practices. Biophilic design principles, including strategically placed patios and water features, enhance the connection to nature, while the minimalist facade presents a coherent aesthetic focused on functionality.


