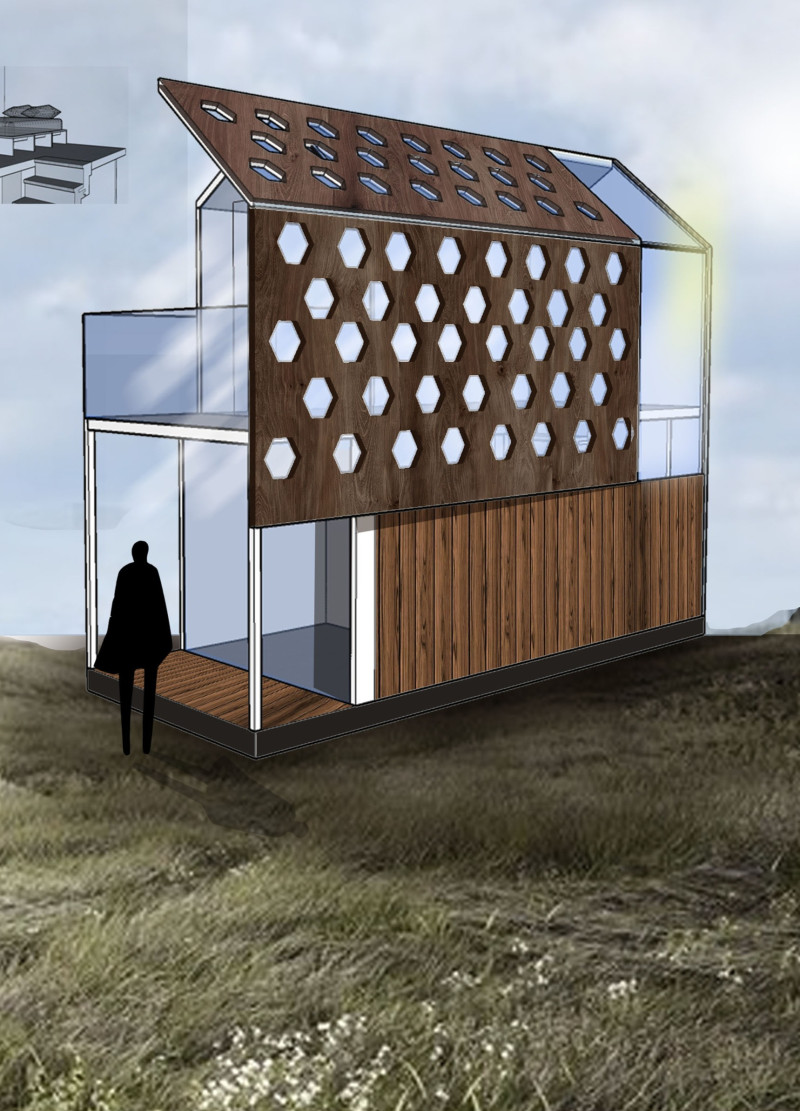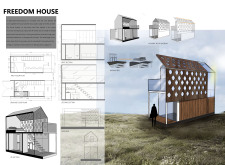5 key facts about this project
The Freedom House is a compact dwelling that combines mobility and practicality. With overall dimensions of about 6 x 2.4 meters, it offers a living space suitable for various settings. The design focuses on openness and the use of natural light, creating a close relationship between the indoor and outdoor areas while ensuring all necessary living functions fit into a small footprint.
Design Layout
The layout features two floors to make the most of vertical space. On the ground floor, key areas include a living space, kitchen, bathroom, and storage options, alongside a staircase designed for efficiency. This staircase is uniquely integrated into the walls and ceiling, allowing for the absence of traditional columns. This design ensures a continuous flow in the living areas and maximizes usable space.
Natural Light and Ventilation
Natural light and ventilation play important roles in the Freedom House’s design. A roof that can be adjusted allows sunlight to enter the interior freely, while a wide-opening door promotes air circulation. These features create a welcoming environment for residents, connecting the inside with the outside.
Materiality
Treated wood is the primary material for the construction, reflecting a focus on durability and sustainability. This choice supports modern trends in building practices that prioritize eco-friendly resources. The warm tones of the wood create an inviting interior that aligns with the overall design intent.
Functional Adaptability
The Freedom House is an answer to the need for practical housing solutions, especially in urban settings where space is limited. Its compact form encourages a minimalist lifestyle, accommodating essential functions without sacrificing comfort or style. The smart use of space works well to meet the diverse needs of today’s occupants.
Throughout the interior, clean lines and refined details enhance functionality. This creates an atmosphere where design and everyday living come together naturally.




















































