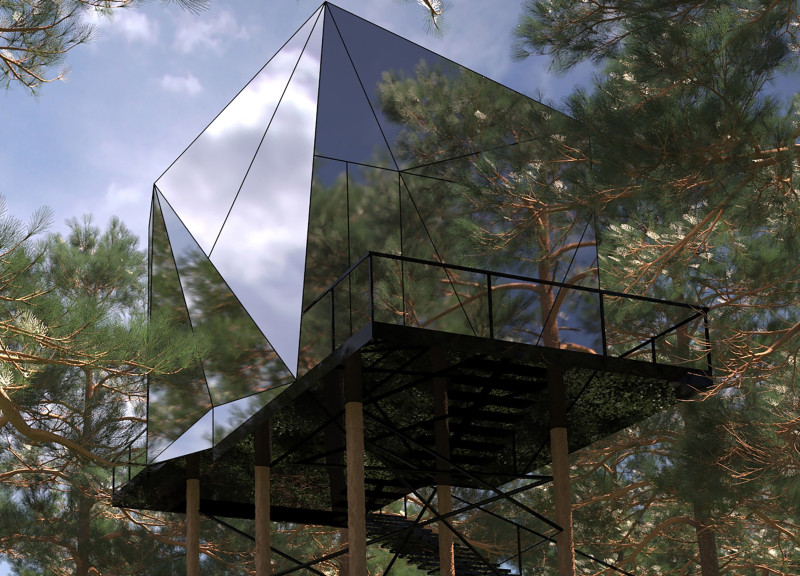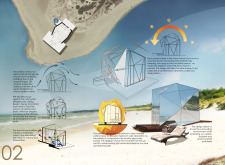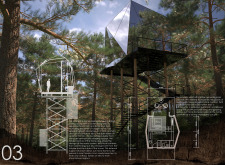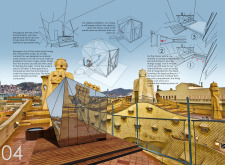5 key facts about this project
The Micro House was designed to optimize space and enhance sustainability through an innovative approach to modern living. Positioned across a variety of geographical settings, the structure offers a contemporary solution for compact lifestyles. The design began with a simple cuboid shape, which evolved into a unique, jewel-like form. This transformation reflects both aesthetic intention and functional purpose. The integration of solar panels into the exterior of the structure ensures it can efficiently harvest energy while maintaining a distinctive visual identity.
Design Evolution
Transforming the original cuboid shape into a more complex geometric form highlights a need for versatility in housing designs. By adjusting the vertexes both horizontally and vertically, the Micro House moves away from traditional layouts. The inclusion of a dome-like vertex adds stability while ensuring that solar panels receive optimal sun exposure. This focus on sustainable energy solutions complements the overall design ethos.
Interior Configuration
Inside, the Micro House features a high ceiling and a sunken living area, effectively addressing common challenges in micro-living environments. This layout fosters a greater sense of openness, while still clearly defining spaces like the kitchen and living room. Additionally, multifunctional panels serve as tables or shelves when needed, maximizing usability within a limited area.
Environmental Considerations
A significant aspect of the Micro House is its grey water recycling system. Water from sinks and showers is repurposed for toilet flushing. This approach reflects a commitment to conserving resources. Furthermore, innovative glass solar panels enhance the exterior's energy absorption capabilities. This thoughtful integration of environmental features demonstrates a balance between aesthetic appeal and ecological responsibility.
Versatile Adaptability
The design of the Micro House allows it to fit into diverse locations, from urban rooftops to forested settings. Its flexible structure maintains a consistent architectural character while adapting to various environments. The angular shape improves airflow, reducing the need for mechanical systems and reinforcing the focus on sustainability.
The carefully considered angles of the facade, combined with adaptable interior features, create a practical living space. This design minimizes environmental impact while offering a comfortable home for its occupants.






















































