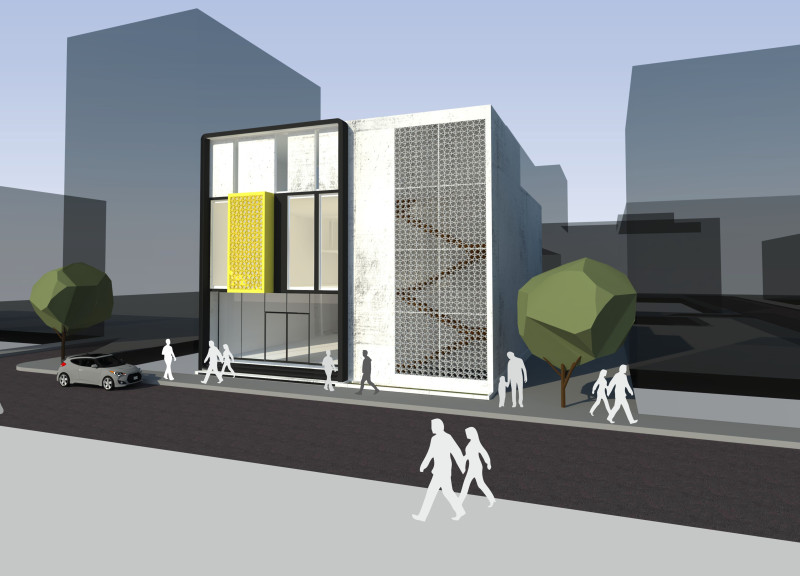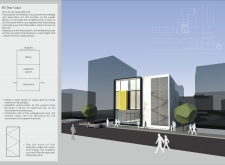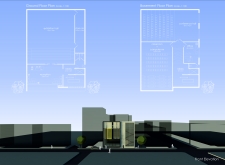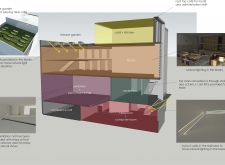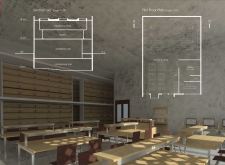5 key facts about this project
### Architectural Design Report: "Fill The Void" Library Project
#### Overview
Located within an urban context characterized by diverse community needs, the "Fill The Void" library project seeks to redefine the role of public libraries by prioritizing accessibility, transparency, and functionality. The design concept aims to enhance the user experience through the strategic use of open spaces and natural light, reinforcing the idea of the library as a vital resource for knowledge and community engagement.
#### Spatial Configuration
The building is organized across three distinct levels, each tailored to specific functions. The upper level is dedicated to the main library space, featuring reading and study areas illuminated by strategically placed skylights. This arrangement promotes a tranquil environment conducive to learning. The ground level serves as the primary access point, housing the exhibition space and reception area, which facilitate community interaction and host cultural events. The basement level accommodates classrooms and a conference hall, designed for discreet integration with the overall library environment while allowing for necessary interaction with other spaces.
Vertical circulation is thoughtfully designed around a grand staircase that incorporates cutouts, allowing natural light to permeate to lower levels. An elevator enhances accessibility for all users, ensuring ease of movement throughout the facility.
#### Material Selection
The library employs a curated palette of materials to enhance both its structural integrity and aesthetic appeal. Reinforced concrete forms the primary structural framework, offering durability and resilience. Expansive glass elements are utilized in the facade and interior partitions to promote visual connectivity with the exterior and increase daylight penetration. Steel is incorporated in the framework and staircases, balancing strength with minimalist design principles. Wood features prominently in the furniture and shelving, adding a warm and inviting quality to interior spaces. The use of traditional jali work on the exterior facade provides not only decorative appeal but also functional shading and improved air circulation, creating a dynamic atmosphere within the library.
Additional features include a terrace garden adjacent to the café, fostering green space for relaxation and social interaction, and a multi-functional exhibition hall designed with tiered seating to accommodate various types of events. Thoughtfully arranged communal areas throughout the library encourage collaboration and discussions among users, reinforcing the library's role as a community hub.


