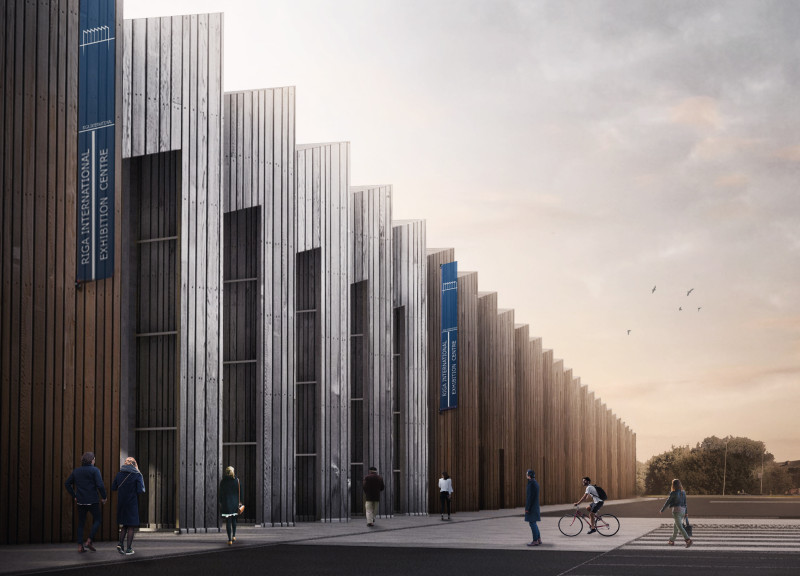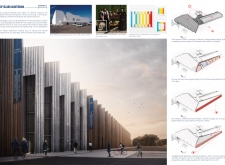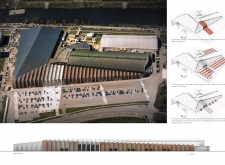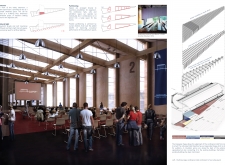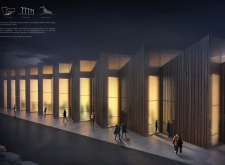5 key facts about this project
**Project Overview**
The Kip Island Auditorium is designed as an extension of the Kippshall International Exposition Centre, aiming to improve both the operational functionality and aesthetic cohesion of the existing facility. Positioned strategically to enhance the Expo Centre's identity, the project incorporates flexible spaces suitable for various events, thereby ensuring adaptability to diverse user needs. The architectural design seeks not only to unify fragmented areas but also to establish a distinct character that complements the overall precinct.
**Spatial Configuration and Flexibility**
The auditorium's linear layout facilitates the integration of multiple functions, including conference halls, exhibition areas, and administrative offices. A semi-open front lobby is introduced, serving as a versatile space for gatherings or exhibitions, enhancing the building's adaptability compared to prior configurations. Additionally, movable partitions and an open floor plan within the interior promote fluidity, enabling the space to accommodate different types of events ranging from small meetings to large-scale exhibitions.
**Materiality and Environmental Considerations**
A sawtooth roof has been incorporated to maximize the intake of northern light, which significantly reduces reliance on artificial illumination during daytime use. The facade features a jagged profile, constructed from a mix of materials such as timber cladding, polycarbonate panels, and glass, striking a balance between visual interest and functional performance. The inclusion of these materials not only contributes to the auditorium's aesthetic but also enhances acoustic performance and energy efficiency, aligning with sustainable practices in contemporary design.


