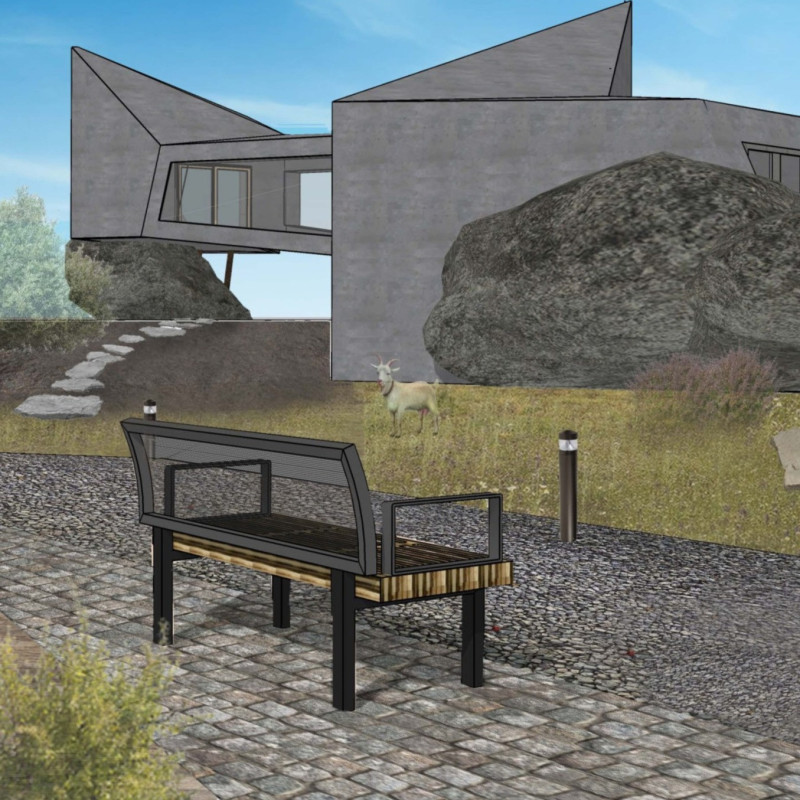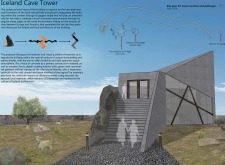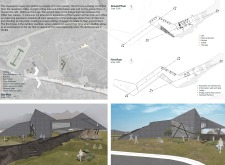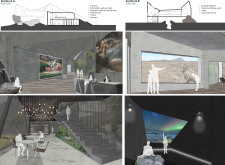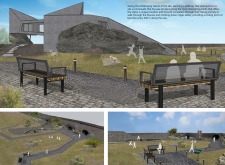5 key facts about this project
The Iceland Cave Tower is a unique building set against the remarkable landscape of Iceland. Positioned on the line between Europe and America, the design reflects the area’s geological features, particularly volcanic formations and glaciers. Serving as a visitor center, it invites exploration through its engaging layout and functional spaces, all while enhancing the experience of the surrounding environment.
Design Concept
The form of the Iceland Cave Tower is defined by its jagged shapes and sharp angles, which echo the rugged features of the landscape. This design captures the essence of the local geology, linking the building to its natural setting. The relationship between the structure and the environment is a central theme, allowing the architecture to feel like a part of the landscape rather than an intrusion.
Spatial Organization
The building consists of three main sections, each serving a specific purpose. The first section includes the reception area, lobby, and a sitting area with a skylight on the first floor. On the ground level, visitors find a café, toilets, and storage. This organization promotes clear movement through the space and ensures that necessary services are readily accessible for all.
Interconnected Experience
The second section acts as a bridge between the two main parts, allowing for expansive views of the landscape. This design invites visitors to engage with their surroundings, creating opportunities to observe the scenic vistas from various points. The third section features an outdoor overlook, providing a space where visitors can appreciate the beauty of the environment, particularly during the appearance of the aurora borealis.
Material Integration
Concrete is the primary material used in construction, delivering strength and thermal efficiency needed for the cold climate. Additional elements like wooden floors, plastered interior walls, green walls, and internal gardens contribute to the building’s aesthetic and sustainability. Each material is chosen carefully to enhance the connection between the structure and the landscape, supporting the building's function as a refuge and place of learning.
The design includes an observation platform that encourages visitors to pause and take in the scenery. Seating areas are positioned thoughtfully, allowing time for reflection on the landscape’s quiet beauty.


