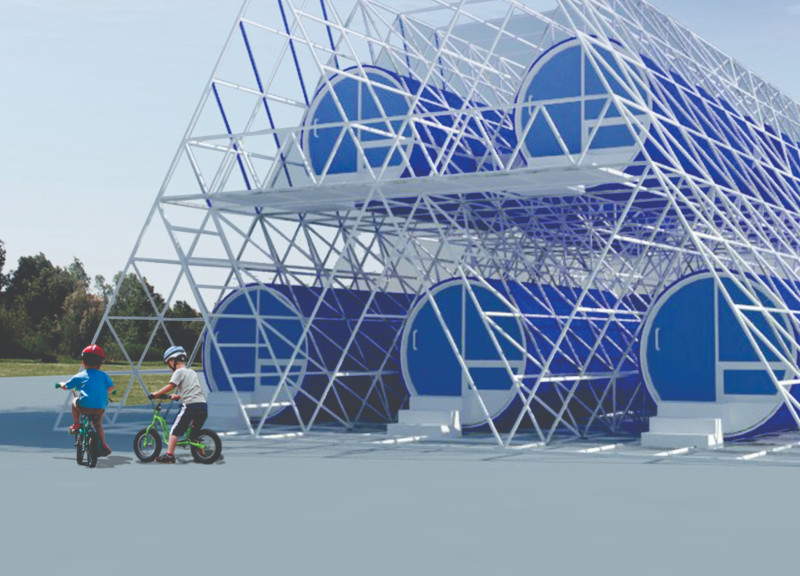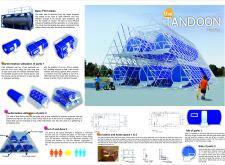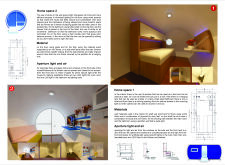5 key facts about this project
The TANDOON Housing project presents an innovative approach to urban living, focusing on effective use of space and adaptability to different residential needs. Set in a contemporary urban environment, the design adopts a tubular form that maximizes volume and efficiently uses limited land. The concept is built on the geometry of circular forms—especially tubes—highlighting their advantages over traditional rectangular shapes.
Spatial Organization
The design offers a well-thought-out layout with multiple access points, including front and side doors that enhance accessibility. Windows are strategically placed between staircases, allowing easy movement between levels. This arrangement optimizes space while fostering a sense of community among residents by encouraging interaction in shared areas.
Structural Framework
An external iron frame plays a crucial role in supporting the building, providing necessary stability while allowing for flexibility in the overall design. This iron framework is designed to withstand external forces and enhances the building's durability. Additionally, triangular forms within the design create social spaces where residents can gather, aligning with the project's goal of promoting communal living.
Interior Configuration
Inside the residential units, the layout emphasizes versatility and functionality. A main gathering room serves dual purposes as both a living area and a sleeping space, accommodating the various needs of residents. Essential amenities, such as a microwave, refrigerator, and sink, are included to support daily activities. This careful arrangement ensures that the interior remains organized and practical.
Natural Light and Ventilation
The relationship between natural light and air circulation is central to the design. Openings, including a glass front door, allow daylight to fill the interiors, while strategically placed windows ensure proper airflow. Artificial lighting is provided by LED fixtures, contributing to the comfort of the living spaces.
Thoughtful details enhance the harmony between shared and private areas. The layout promotes connectivity among residents, making it a comfortable place to live.





















































