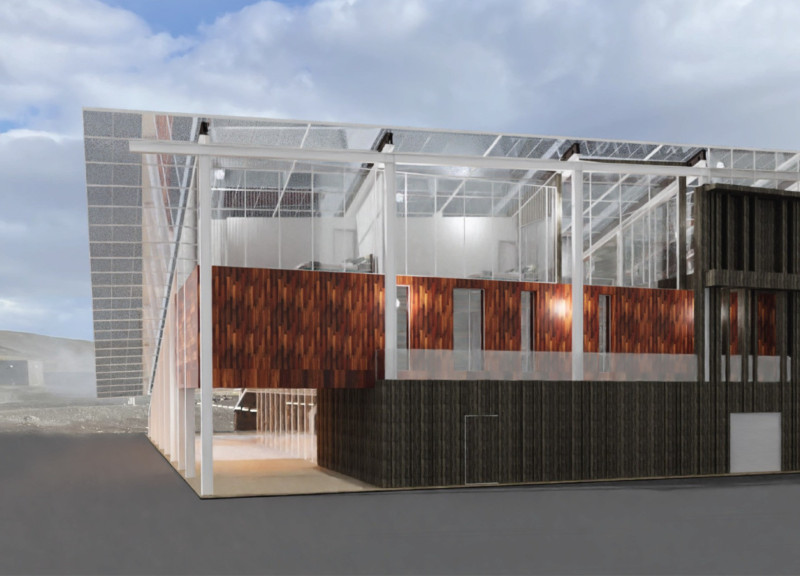5 key facts about this project
The design emerges as a well-planned response to the need for functionality and environmental connection. It is situated in a location that brings together built forms and natural landscapes, catering to various user groups, including visitors and staff. The overall concept emphasizes accessibility and interaction, creating a flow through distinct spaces while maximizing natural light and the beauty of the surroundings.
Elevation and Structure
The design includes a series of well-defined elevations: South, North, East, and West. Each elevation offers unique views and contributes to the overall experience. The main roof utilizes an iron-glass combination with photovoltaic panels and solar shading, showcasing a focus on sustainable energy practices. The greenhouse structure features a framework of iron beams wrapped in glass, allowing for optimal light while supporting the growth of plants.
Functional Areas
Key to the design is a multipurpose room located at the highest level, allowing for a range of activities such as wellness programs and exhibitions. Nearby is the Northern Lights Cabins System, positioned on the east side. These cabins feature glass walls and ceilings, creating a strong link to the natural environment. This design choice enhances users' experiences by bringing in daylight and open views of the surroundings.
Ground and Service Spaces
The restaurant on the first level is designed to provide an inviting dining experience. It features a well-thought-out service network that connects the kitchen, bar, and dining areas. The ground floor acts as the heart of the operation, housing the greenhouses and service areas that accommodate both staff and visitors. This arrangement supports efficiency while creating an inviting atmosphere for all.
Sustainability Features
The geothermal power plant is an important aspect of the design, supporting the greenhouse's operational needs. This feature, along with the photovoltaic energy systems, highlights a commitment to sustainability. Additionally, the inclusion of a thematic green park and a plant nursery enriches the environment, offering spaces for relaxation and interaction with nature.
The design concludes with carefully planned interiors that encourage community engagement. The arrangement of spaces allows for meaningful connections between people and nature, creating a harmonious environment that fosters a sense of belonging.





















































