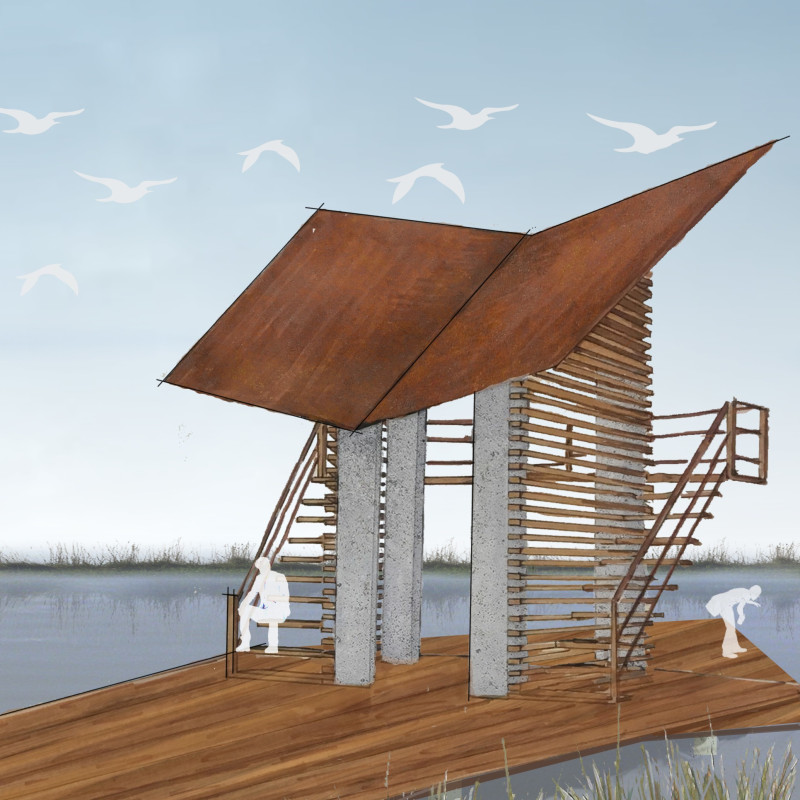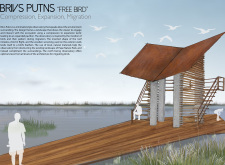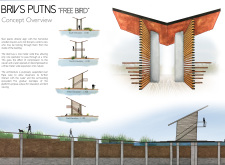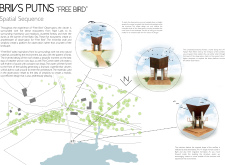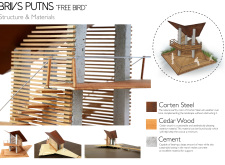5 key facts about this project
### Project Overview
The "Free Bird" Observatory, designed by Brivs Putns, is situated in Pape Nature Park adjacent to Pape Lake. The design integrates a minimalist architectural approach, reflecting themes of spatial compression, expansion, and migration that resonate with the behavior of local bird populations. The intent is to create a structure that fosters a deeper connection between visitors and the surrounding environment.
### Spatial Dynamics
The observatory's design guides visitors through a deliberate progression, starting with a narrow entryway that opens into a spacious observation area. The approach features a seventy-meter pathway, encouraging engagement with the landscape during the journey to the observatory. Each façade—North, South, East, and West—offers distinct views of the park, specifically tuned to enhance the experience of observing migrating birds and the rich diversity of Pape Lake’s ecosystem. The one-meter-wide entrance further accentuates the transition from a confined space to an expansive vista, enhancing the visitor experience with a dynamic interplay of intimacy and openness.
### Materiality and Sustainability
Materials selected for the observatory emphasize sustainability and integration within the park's ecosystem. Corten steel, used for its durability and aesthetic qualities, develops a weathered patina that harmonizes with natural surroundings. Cedar wood, renowned for its lightweight and sustainable characteristics, contributes to both the structural integrity and sensory experience of the building. Cement is employed strategically to provide foundational stability suited for the marshy environment, ensuring long-term durability. These material choices exemplify the observatory’s commitment to blending functionality with ecological sensitivity, reflecting an overall dedication to minimizing impact while enhancing the visitor experience.


