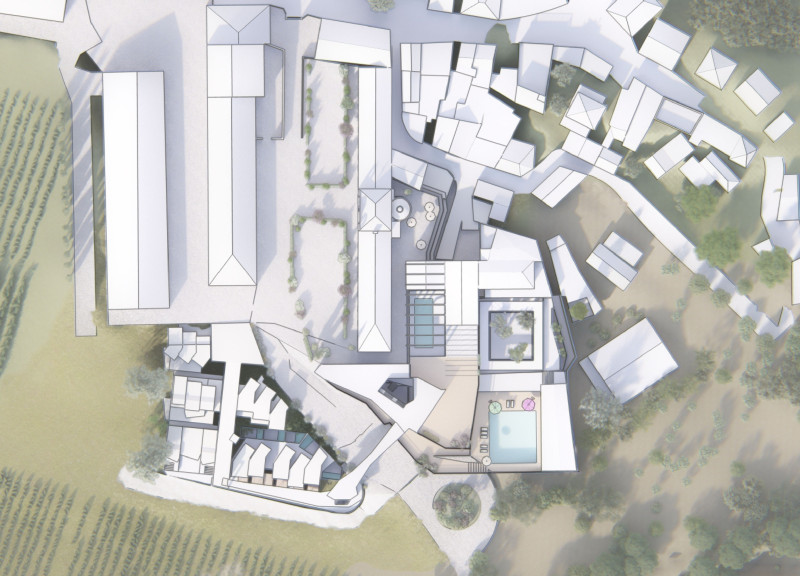5 key facts about this project
The Monte d'Oiro Wine Hotel is located among beautiful vineyards, aiming to connect guests with the local community. It offers both luxury and an experience that reflects the culture of the area. The design seeks to preserve the historical aspects of the village while introducing modern elements to accommodate contemporary hospitality needs. The project's concept integrates these aspects to create a welcoming environment.
Conceptual Framework
The design focuses on keeping existing structures while introducing new ones that respect the original context. This balance allows for both the heritage of the site and its future potential to coexist. Spaces are arranged to encourage interaction among guests, yet also provide private areas for solitude. This thoughtful organization promotes both community engagement and personal reflection.
Spatial Organization
A variety of spaces are featured in the hotel, including cozy courtyards, expansive terraces, and enjoyable walkways. The area behind the chapel acts as a gathering place, showcasing a swimming pool and café to encourage social interaction. This setup not only invites community participation but also offers quiet spots for guests seeking peace.
Preservation of Heritage
Important existing buildings serve as central elements of the design. A long structure is repurposed as a roofed swimming pool, maintaining a connection to the original design while introducing a fresh look. In addition, a circular accommodation area stands out as a landmark within the overall layout, providing a unique identity for the hotel. Each feature is carefully considered to enhance guest experiences while respecting the site's story.
Operational Efficiency
Movement throughout the hotel is designed to be intuitive, allowing guests to navigate easily while maintaining the environment's calmness. The main entrance welcomes guests from the winery, guiding them to the reception and parking areas. Other exits are positioned to minimize disruption. Efficient service is also prioritized through strategically placed operational spaces, such as the main kitchen and service areas located in the center of the complex, to support smooth operations.
The choice of materials is suggested but not overly detailed in the presentation. The natural materials reflect the surrounding landscape, reinforcing the connection to the environment. Each design detail shows a commitment to blending modern needs with the rich history of the location. The layout encourages interaction while respecting the quiet beauty of the nearby vineyards.























































