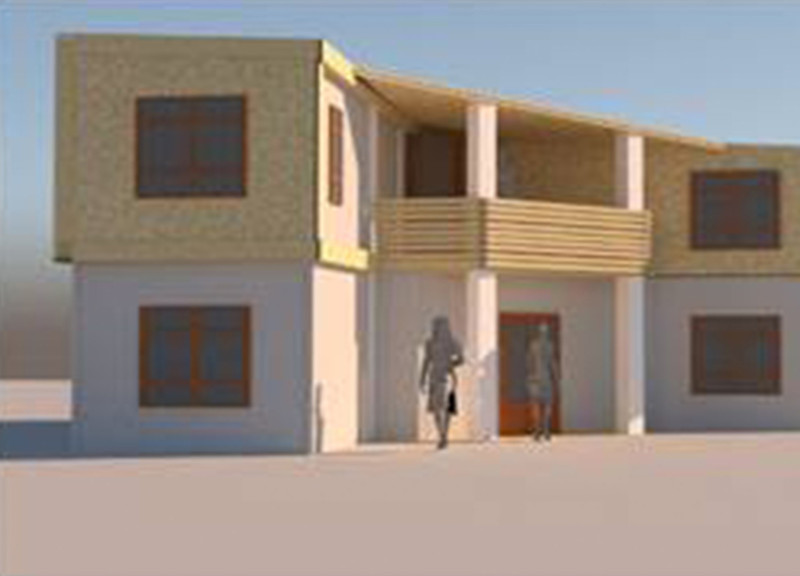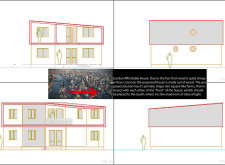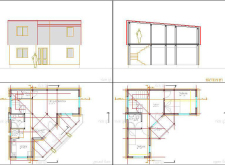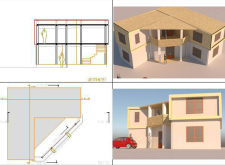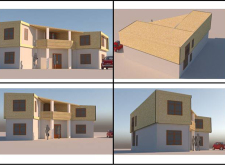5 key facts about this project
The London Affordable House addresses the urgent need for affordable housing in an urban environment. It is situated in London and focuses on creating a functional living space while promoting sustainable practices. The design consists of two overlapping square forms that create an interesting building profile. This approach not only maximizes usable space internally but also integrates well with the urban context.
Materiality and Sustainability
Wood is the main material used for construction, chosen for its cost-effectiveness and environmental benefits. Compared to concrete, wood lowers construction costs and reduces the overall carbon footprint. It is a renewable resource that contributes positively to energy efficiency within the home. The use of wood provides warmth and character to the interior while supporting a sustainable approach to home building.
Spatial Organization
The intersecting forms generate diverse spatial arrangements that allow for flexible living. Areas within the house cater to both communal and private needs, ensuring comfort and functionality. The layout thoughtfully considers how space is used, promoting interaction while allowing for solitude. The southern orientation plays a key role in enhancing natural light within the home, improving the quality of each space.
Interior Ambiance
Natural light is a critical factor in creating a welcoming atmosphere throughout the house. By strategically positioning the home to face the south, it captures sunlight effectively, leading to bright and airy rooms. This design choice supports a pleasant living environment, enhancing daily life for residents.
The design language is simple and modern, with a focus on clean lines and geometric forms. Each form interacts with the other in a way that highlights the relationship between space and structure. Areas are defined yet connected, balancing the need for openness and privacy.


