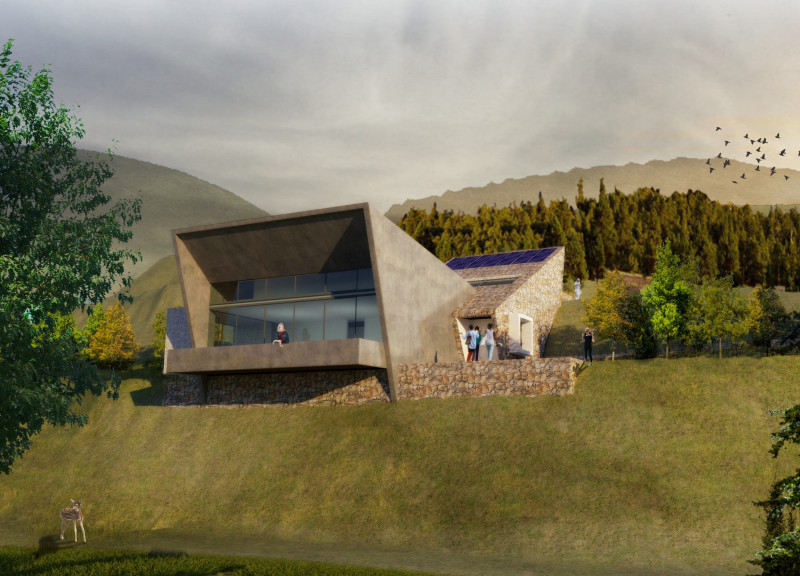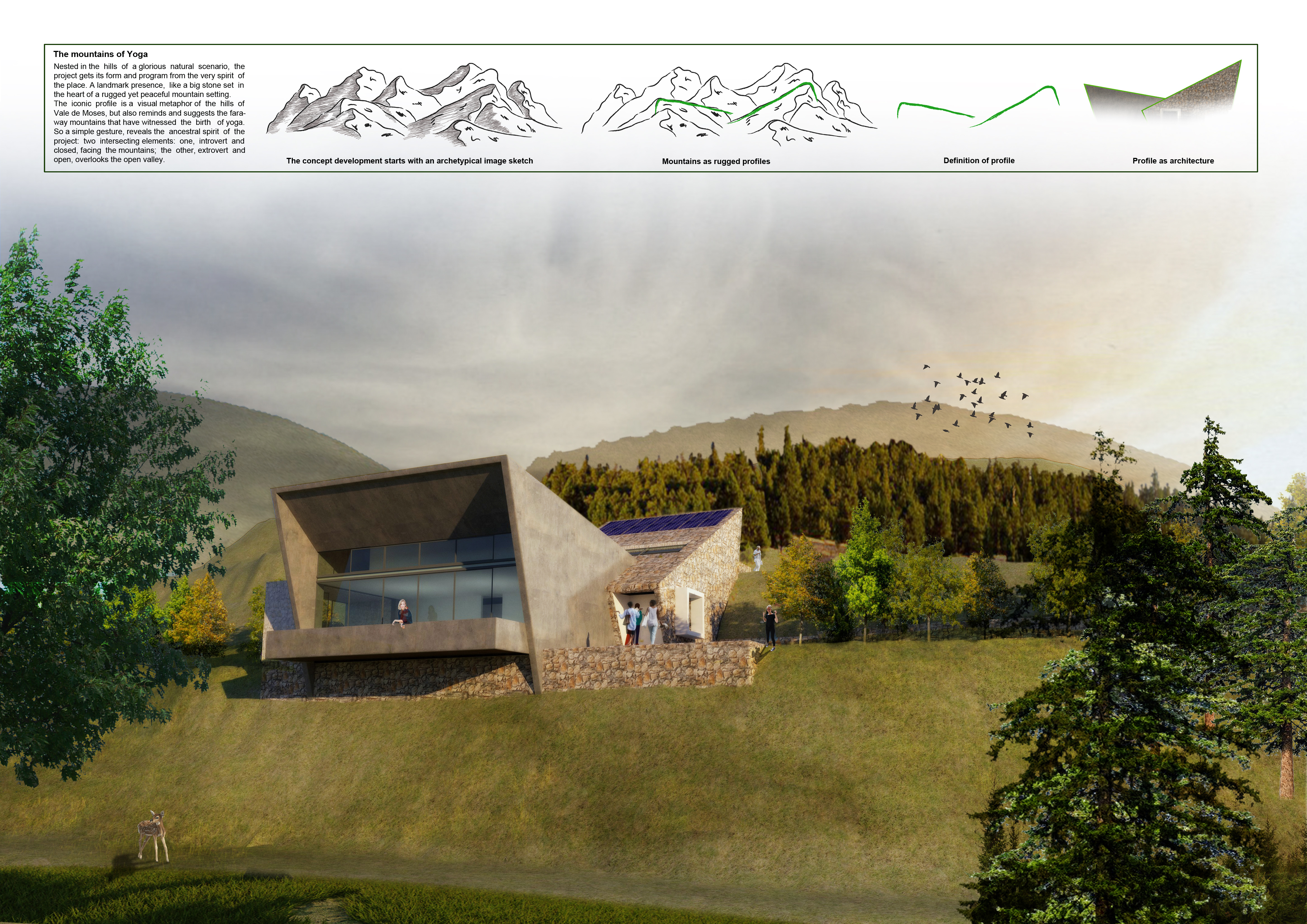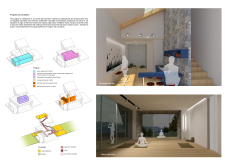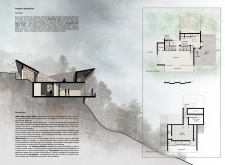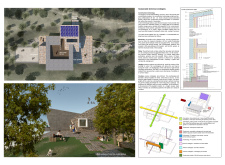5 key facts about this project
The project in Vale de Moses is thoughtfully designed to blend with its natural surroundings while serving as a space for yoga and holistic practices. Situated against a backdrop of rolling mountains, the design enhances the user's connection to nature. It achieves this through two main elements: one that is closed and focused on the mountains, and another that opens towards the valley. This balance between isolation and openness is a core aspect of the design concept.
Program Distribution
The layout features two levels that provide flexibility for various activities such as meditation, yoga, and social interaction. On the ground floor, there is a spacious indoor yoga room connected to outdoor areas. Large glass walls create a connection to the exterior, allowing for a smooth transition between inside and outside. Two significant openings enhance the experience: one faces southwest to bring in controlled light, while the other points northwest towards a zen garden, ensuring even and gentle illumination.
Second-Floor Spaces
The second level adds more function, with indoor quiet areas for meditation and an outdoor yoga terrace. These spaces allow practitioners to enjoy nature during good weather. The thoughtful design also includes secluded meditation zones that offer privacy, with lower windows providing views without compromising the atmosphere. This attention to user experience highlights the importance of tranquility and reflection.
Material and Sustainable Strategies
Cross-laminated timber is a key material for the construction. This choice allows for a lightweight structure that is quick to assemble and reduces environmental impact. Additionally, the pitched roof accommodates solar panels, which provide electricity for the building. A rainwater collection system is also in place, capturing water for indoor use and ensuring it is safe to drink through a purification process.
Outdoor Engagement
Outdoor spaces are carefully integrated to enhance the overall experience of the site. A platform serves multiple functions, accommodating gatherings and events, while a zen garden offers a peaceful escape for reflection. Pathways wind through the landscape, guiding visitors from more public areas into private retreats. The interplay of buildings and gardens creates a focused atmosphere, promoting mindfulness and connection to the serene surroundings.
The attention to detail in managing light and space fosters a rich environment for those who seek calm and inspiration. Each element works together to create a setting where users can deepen their practice and enjoy the natural beauty around them.


