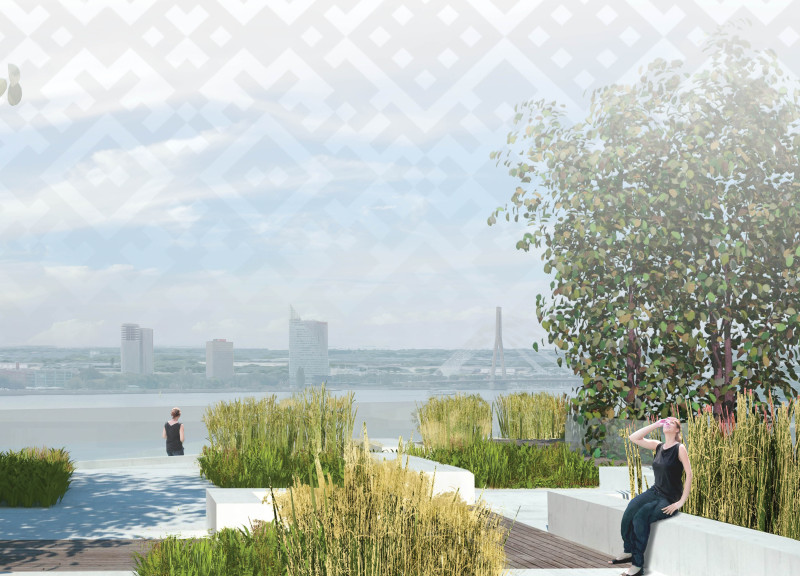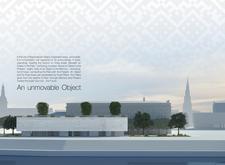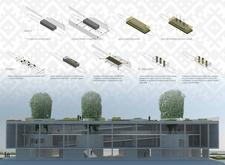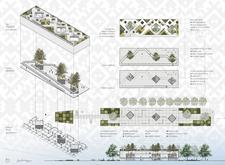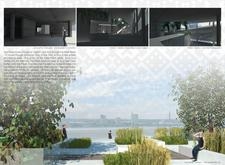5 key facts about this project
### Overview
Located in Riga, Latvia, the project "An Immovable Object" serves as a contemplative space that explores the interconnected themes of memory, place, and historical narrative. The design operates within a framework that encourages users to engage with both the past and present through a carefully conceived spatial organization. The building's structure is intended not only to accommodate activities but also to evoke emotional connections and reflections on time.
### Spatial Narrative
The architectural layout defines three distinct levels that represent temporal experiences. The ground floor functions as a labyrinthine space, symbolizing historical narratives and reflections of the past. Transitioning to the first floor, a series of exhibition areas invite visitors to connect with memory through interactive displays that present historical elements contextually. At the top, the roof garden represents contemporary life, offering panoramic views of Riga while integrating natural elements into the urban environment. This vertical arrangement establishes a journey through time, encouraging visitors to navigate the emotional landscape of the building.
### Material and Structural Composition
The material palette is selected to enhance the thematic layers of the design. Concrete serves as the primary material, reinforcing notions of permanence and structural integrity, while its rugged texture contrasts with softer interior elements. Glass is strategically used to create visual connections between the interior and exterior, allowing natural light to permeate the space. The incorporation of greenery, particularly in the roof garden and interior vegetation, establishes a relationship with nature, contributing to the building's sustainability and liveliness.
Structural innovations include three vertical pillars that symbolize the Baltic states, which serve a dual role as functional supports and guiding elements within the visitor experience. A long pathway connects the distinct levels, facilitating movement and exploration throughout the structure. The roof garden functions as a communal space, fostering social interactions amidst a natural setting. This integration of diverse materials and structural elements culminates in an architecture that supports both physical exploration and emotional engagement.


