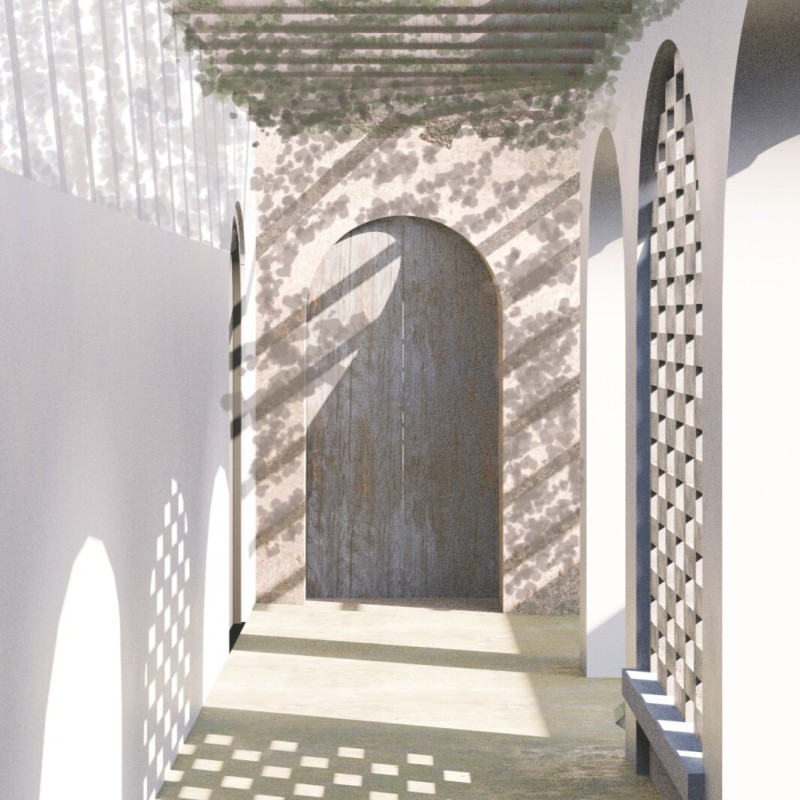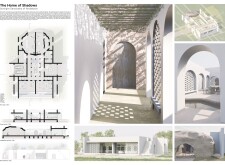5 key facts about this project
## Project Overview
Located in Andalusia, "The Home of Shadows" integrates a sophisticated approach to the interplay of light and shadow within its architectural framework. The design emphasizes a harmonious relationship with the natural environment, utilizing sunlight for illumination and enhancing the inhabitants' mood while reducing dependence on artificial lighting. The arrangement of spaces and the careful selection of materials reflect sustainable architectural practices, positioning the residence as a notable example in the contemporary landscape.
## Spatial Organization
### Functionality and Flow
The residence is organized into distinct functional zones, balancing communal and private areas to support both social interaction and personal privacy. Central open spaces promote passive cooling and cross-ventilation, essential for adapting to the Andalusian climate. The design prioritizes logical circulation paths, permitting seamless movement throughout the dwelling and fostering visual connections with the outdoor environments.
### Architectural Features
The cross-section and elevation drawings reveal the building's extensive vertical and horizontal relationships. High ceilings and iterative archways enhance the sense of spaciousness and natural light penetration. The west elevation utilizes intricate latticework that diffuses sunlight, casting varied shadows within the interior, thus enriching the daily living experience.
## Material Considerations
The material selection for "The Home of Shadows" focuses on sustainability and aesthetic coherence. Cement and concrete provide structural integrity while regulating indoor temperatures through thermal mass. Wooden elements contribute a natural warmth, while locally sourced natural stone reinforces the connection to the regional context, particularly in outdoor areas that link the residence to its surroundings. The building’s exterior features a white render, reflecting sunlight and contributing to a cooler indoor environment. Additionally, lattice screens serve both aesthetic and functional purposes, offering privacy while allowing light to permeate the spaces.
## Design Characteristics
### Light Interaction
The design's strategic placement of openings and lattice elements facilitates a dynamic exchange of light and shadows, enriching the sensory experience throughout the day.
### Integration with Nature
Indoor and outdoor environments are interconnected, with natural features such as water elements and greenery enhancing relaxation and contemplation areas.
### Sustainability and Cultural Resonance
The use of natural light and local materials demonstrates a commitment to sustainability, aiming for minimal environmental impact while fostering a lifestyle attuned to the surrounding landscape. The architecture draws inspiration from traditional Andalusian forms, reflecting the cultural heritage through its use of archways and shading devices, thus merging contemporary design with local tradition.


















































