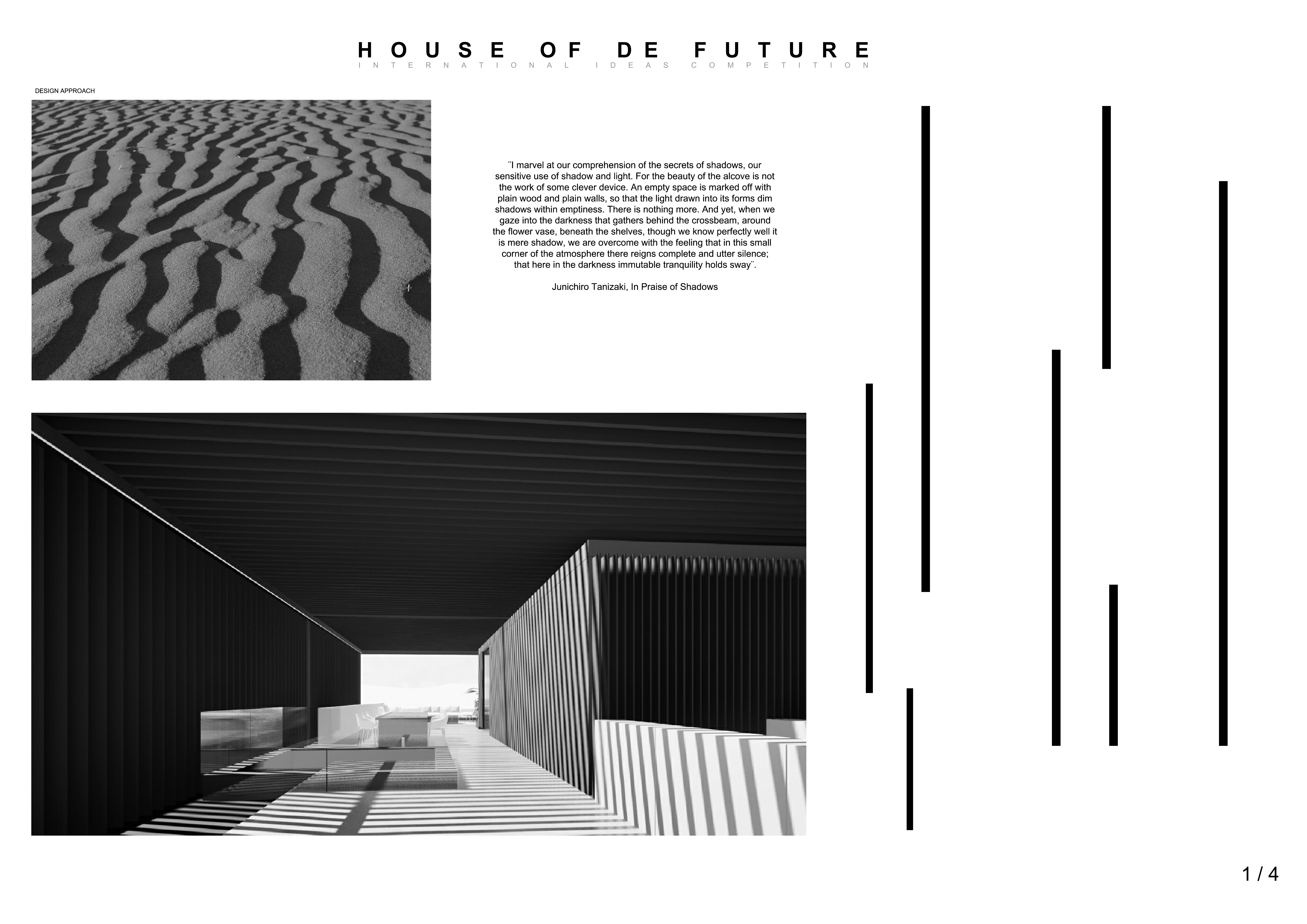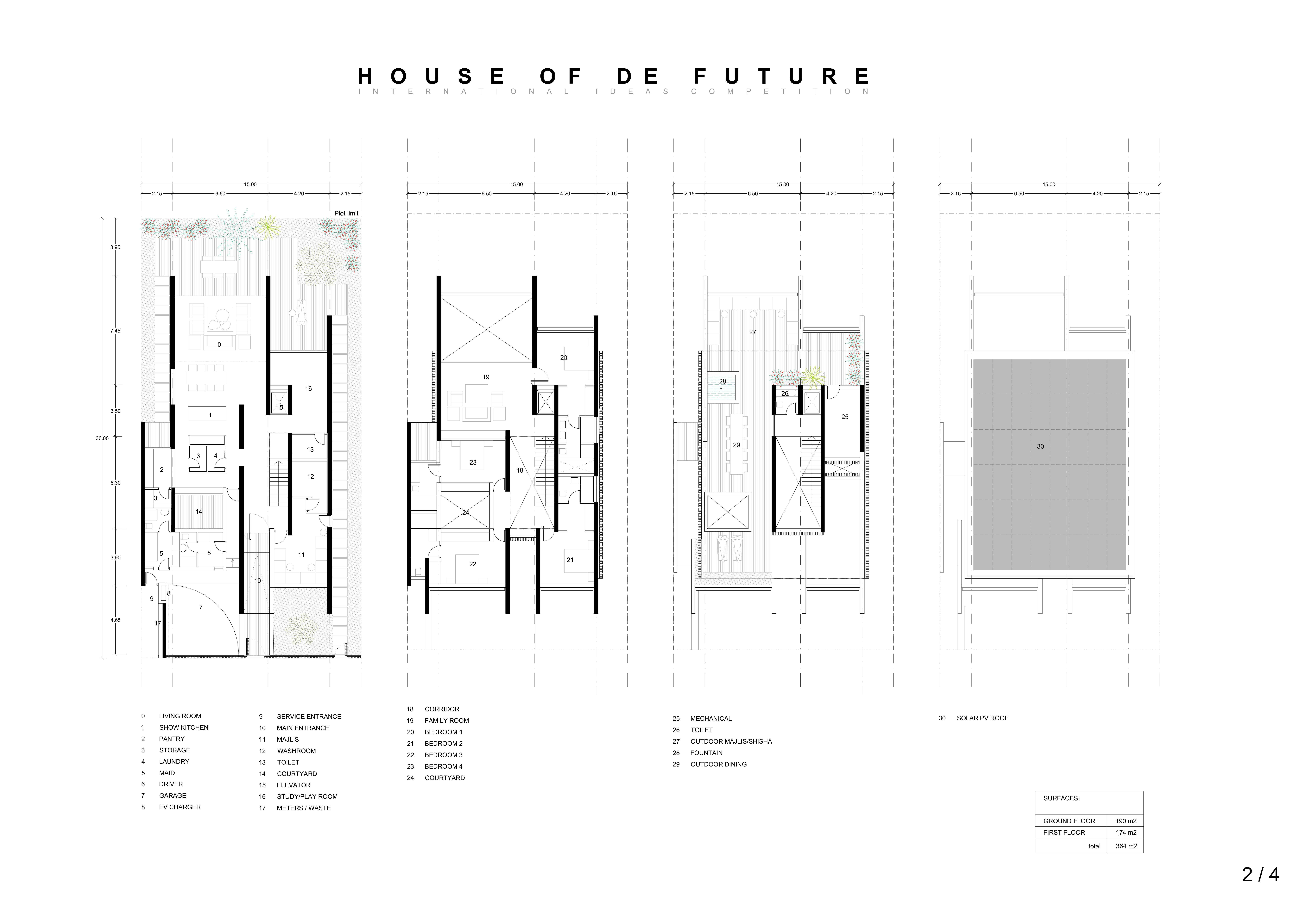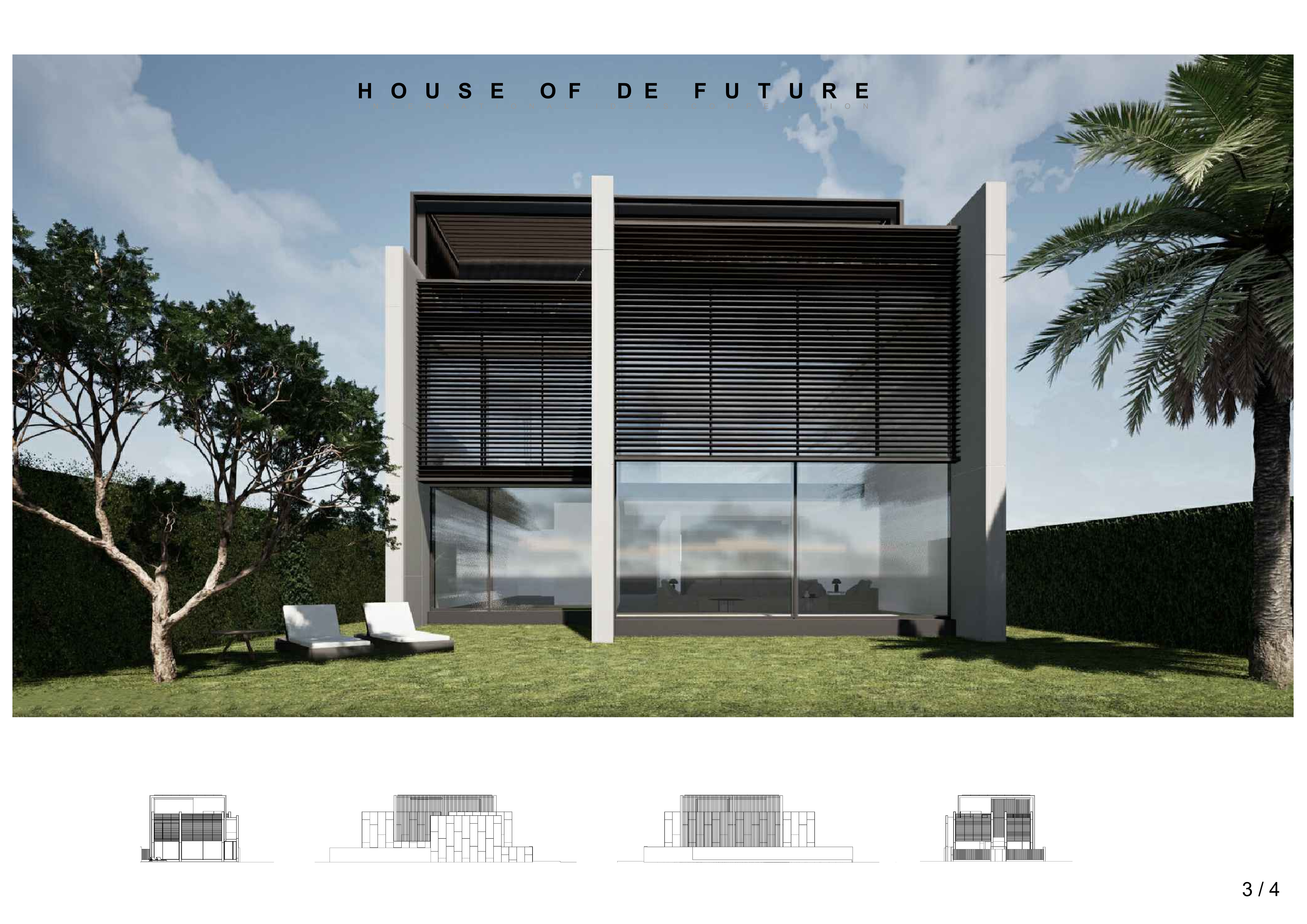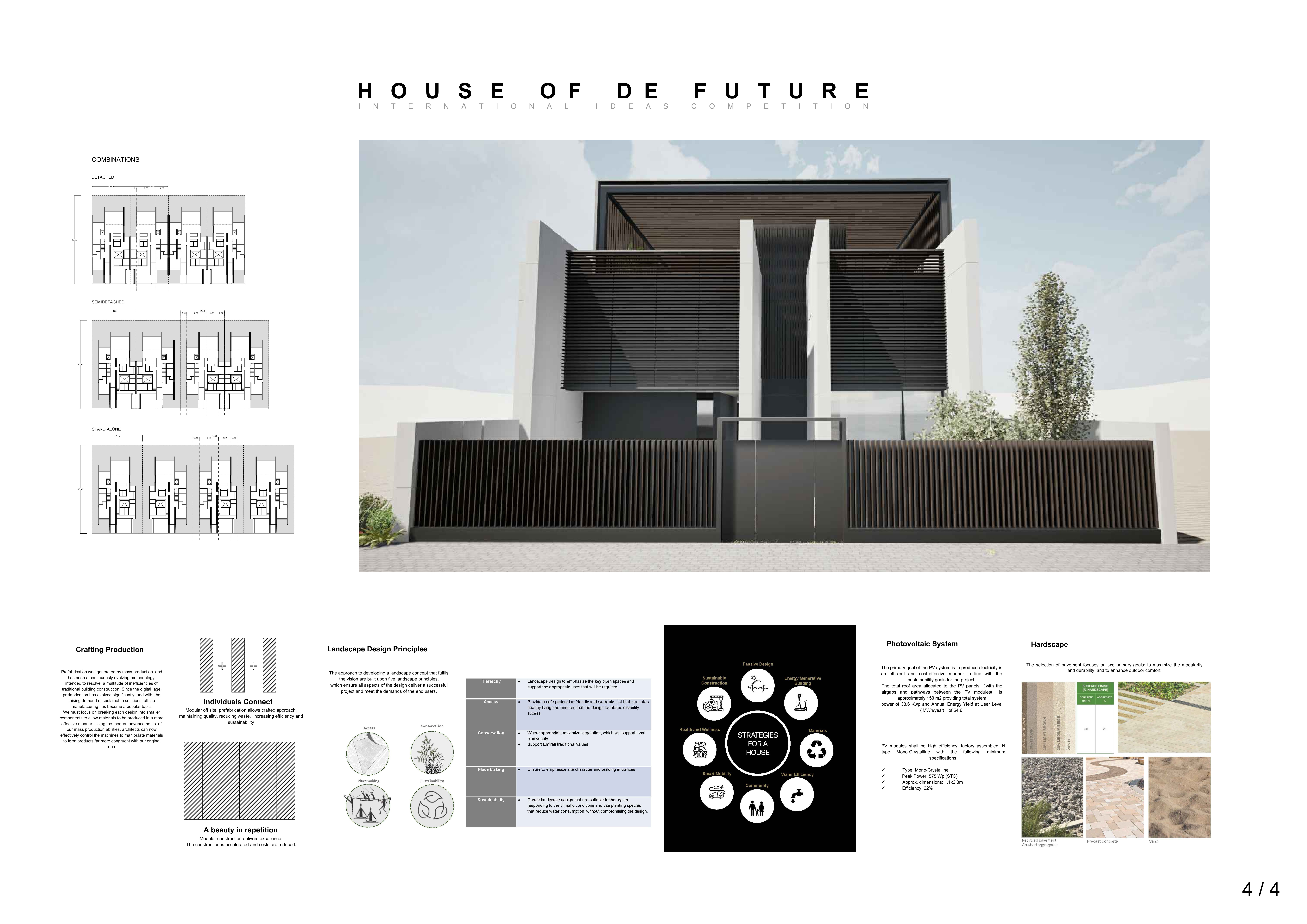5 key facts about this project
# House of De Future: Architectural Overview
The House of De Future, situated within an international design competition context, embodies a contemporary approach to residential architecture that emphasizes sustainability, innovative materials, and human-centric design. This project focuses on the interaction of natural elements, aiming to create a living space that aligns with modern environmental considerations while addressing the needs of its inhabitants.
## Spatial Dynamics and Design Concept
Central to the design concept is the exploration of light and shadow, inspired by Jun'ichirō Tanizaki's observations on their impact on spatial experience. The layout prioritizes organic relationships between indoor and outdoor spaces, employing strategic openings to allow natural light to define and reshape experiences throughout the day. By creating intimate environments that adapt to their surroundings, the design fosters both aesthetic enjoyment and occupant well-being.
### Material Selection and Sustainability
The material palette is selected for both sustainability and practical performance. Concrete is used for its durability and thermal properties, while wood features prominently in slatted screens and interior detailing, establishing a warm and tactile atmosphere. The extensive use of glass enhances visual connectivity with the outdoors, and steel elements provide structural support, maximizing spatial openness. In line with sustainability goals, photovoltaic panels are incorporated to harness renewable energy, along with features such as natural ventilation, green roofs, and rainwater harvesting systems to minimize ecological impact.
The exterior showcases a modern facade characterized by sharp geometries and slatted screens that balance light entry with privacy. The landscaped environment incorporates native plants to reduce water usage, promoting biodiversity and creating inviting outdoor spaces. Inside, an open-plan layout ensures fluidity between communal areas, while private spaces are strategically positioned for tranquility. Internal courtyards enhance ventilation and natural light, contributing to an overall harmonious living experience.
### Innovative Design Features
The project differentiates itself through its innovative use of shadow as a dynamic design element, creating a play of light that varies with time and enhances the interior ambiance. Technological integration, including smart systems for energy management, complements the commitment to sustainability. The thoughtful layout also promotes community interaction, encouraging connections between occupants and their environment, reflecting contemporary social dynamics in residential living.
Through these design strategies, the House of De Future aims to exemplify a responsive and responsible architectural approach that intertwines functionality, ecological awareness, and user experience.





















































