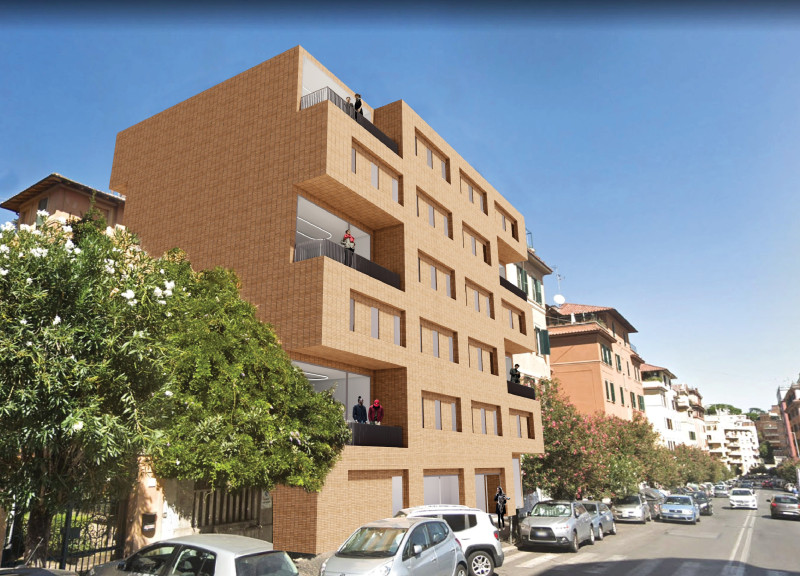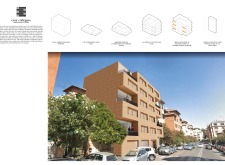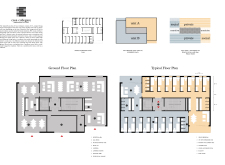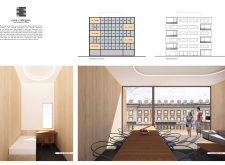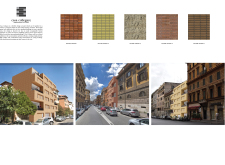5 key facts about this project
Casa Collegare is located in Rome and aims to tackle the issue of affordable housing in the city. The design emphasizes maximizing space within typical midblock lots while providing a functional living environment for young working professionals. The layout features interlocking L-shaped living units, creating a balance between individual privacy and communal interaction.
Design Layout
The design includes two L-shaped living units per floor, arranged to optimize the use of space. Each unit is divided into three areas: a private bedroom for restful living, a transition zone that incorporates the kitchen and laundry facilities, and a communal living and dining area that opens onto a balcony. This arrangement encourages both personal time and interaction among residents, catering to modern living needs.
Central Circulation
A central circulation core grants access to all living units, making movement through the building straightforward and intuitive. The mirrored interlocking arrangement on alternating floors provides a visual connection and promotes community among residents. This design allows for casual encounters in shared spaces, enhancing social ties within the building.
Facade and Materials
The facade is designed to highlight the difference between private and public areas. Solid brick walls protect the private bedroom sections, while clear floor-to-ceiling glass is used in the living areas to bring in natural light and connect the indoors with the outside. Delicate metal railings in front of the balconies ensure safety without blocking views, allowing for an open and airy feel.
Ground Floor Amenities
On the ground floor, communal facilities are available, including a reception area, mailbox room, and a social/study lounge. Retail spaces and a cafeteria address the daily needs of residents, making the building more than just a place to live. This design choice promotes togetherness and enhances the experience of living in an urban environment.
The combination of solid walls and open spaces fosters a dynamic connection to the outside world. Natural light flows into the interiors, providing a warm and inviting atmosphere for residents.


